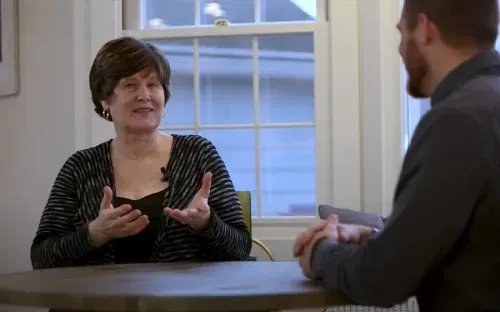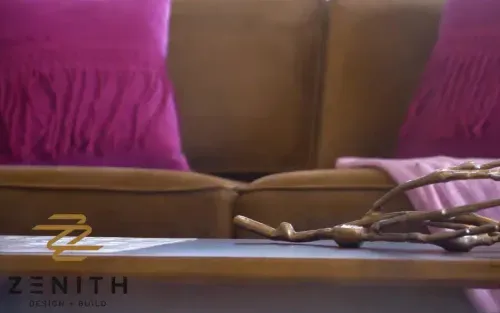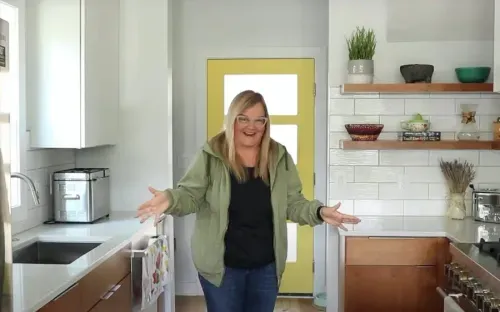We’re An Award Winning Remodeling Company


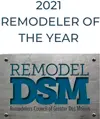







What We Do
Building a primary Bedroom Addition with Zenith Design + Build
Primary bedroom home additions are unique and require a careful and detailed approach. At Zenith Design + Build, we balance your home’s current and new features to maintain consistency and flow.
From designing to building, we pay attention to every detail, ensuring quality workmanship and service. Let us revitalize the look and feel of your home with a primary bedroom home addition.
-
![Ground-Level primary Bedroom Additions]()
Ground-Level primary Bedroom Additions
First-floor primary bedroom additions remain a great option for those who plan to stay in their homes long-term, especially for small children and the elderly who may have difficulty navigating staircases
-
![alt="Second Story primary Bedroom Additions"]()
Second Story primary Bedroom Additions
Built by adding an ADU above a garage or converting an existing garage into a residence.
-
![Bump Out Bedroom Additions]()
Bump Out Bedroom Additions
An extension to your existing bedroom, a bump-out primary bedroom addition adds a decent amount of square footage, turning a modest bedroom into a substantial master suite.
-
![Detached Bedroom Additions]()
Detached Bedroom Additions
These multifunctional, stand-alone rooms offer a variety of uses like a home office, playhouse, fitness center, workshop, studio, or guest cottage. Detached bedroom additions provide flexibility and the option of earning rental income.
-
![Primary Bedroom and Bathroom Additions]()
Primary Bedroom and Bathroom Additions
Add value to your home with a bigger primary bedroom and en suite. For families, a primary bedroom and bath addition not only increase resale value but eliminates the stress of having to share one bathroom.
-
![Above Garage primary Bedroom Additions]()
Above Garage primary Bedroom Additions
Expand the size of your home without increasing its footprint by building up rather than out. A 2-car garage with a primary bedroom addition provides even more space than a traditional one-bedroom.
Our Process
Our primary Bedroom Addition Process
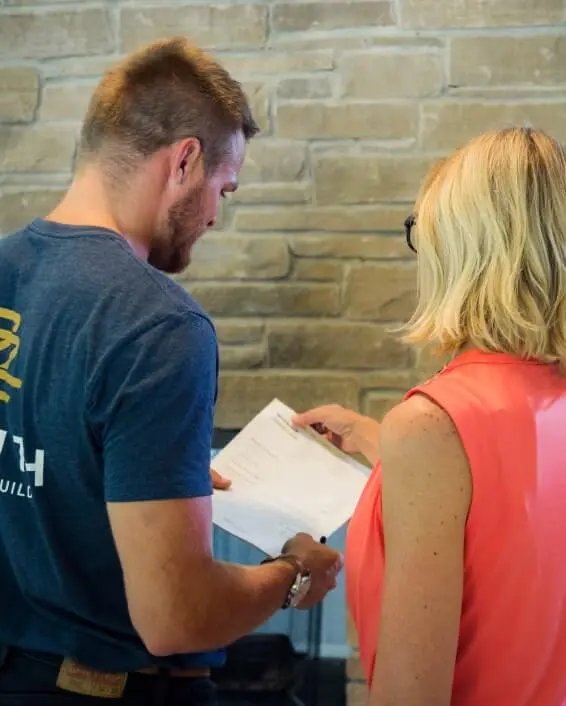
01.
Initial Consult
An assigned design consultant will meet with you to discuss the full scope of your primary bedroom addition and budget.
02.
Initial Design + Mood Board
We’ll provide initial design options for your primary bedroom addition inspired by our initial consult.
03.
Proposal Meeting
Our team will send a written proposal of your project to sign so that we can move forward with your design.
04.
Design Selections
Your assigned design consultant will review all your selections and choose the ones they believe will work best for your desired primary bedroom addition.
05.
Finalize Design
You vote on our recommended selections and help select new items if necessary.
06.
Approve Design
Once you’ve approved the design, we’ll order the materials needed for your exterior model.
07.
Pre-Construction
We’ll introduce you to your project manager, who will explain how to prep for construction.
08.
Construction
We construct your primary bedroom addition as carefully and efficiently as possible to ensure you obtain your dream home in no time.
Why People Think We Are the Best primary Bedroom Contractor in Des Moines, Iowa
As skilled bedroom addition contractors, our talented team brings expert craftsmanship and superior customer service to every primary bedroom addition. Selecting us has the following benefits:

Professional Design
Our seasoned designers offer solutions that combine form and function. They design inspiring family rooms that accommodate your needs and lifestyle.

Flexible Financing
We offer flexible payments that meet your budget, so you can still achieve the home of your dreams.

High-Quality Materials
We source the highest-quality materials to ensure your family room is built to last. From our suppliers to our craftsmanship, we strive to provide the very best.

One-Stop Home Improvements
We can help you add more than just a family room. From bathrooms to kitchens and everything in between, we’ll transform your home from top to bottom.

Free Estimates
Give us a call, and we’ll schedule a consultation to provide a free in-home estimate from one of our design consultants.
Response from the owner
Thanks so much Alex!! We appreciate your review and we love Mark :)


Response from the owner
Thank you so much Jill! We really appreciate the kind words! We hope you love your new first floor for many years to come :)
Response from the owner
Thank you so much for such kind words Anne!! Your review means such much to our team and we cant thank you enough!! We hope you love your basement for so many years to some :)
Response from the owner
Thank you so much Joseph!! We are so grateful and excited for you and your family to enjoy your kitchen for years to come!! I hope your Sunday family get togethers and holidays are even better with a beautiful kitchen backdrop :)




Response from the owner
Kelly, we can’t thank you enough for your kind words. Your feedback means so much to us—not only as encouragement for our team, but also in helping future homeowners feel confident in choosing us. We truly hope you and Dawn enjoy your new space for many years to come, and we hope to cross paths again down the road!
Response from the owner
Thank you so much Jacob!! What great feedback and we hope we can do some work together in the future :)
Response from the owner
Thank you so much for your trust in working with us Todd!
Response from the owner
Wow Mike! Thank you for your kind words! We are so grateful to have the opportunity to work with you and your family. Its amazing clients like yourself that make what we do so worthwhile.




Response from the owner
Thank you so much for your kind words. Hearing that you felt cared for and supported through every step of the process means everything to our team. When I (Nicholas) walked into the office this morning, Jarrett immediately asked if I’d seen your review—then Matt and Olivia followed. They’re all thrilled to know their hard work made such a difference. I’m so happy for your family and proud of our team for creating such a great experience. Thank you for trusting us with your home—we are so excited for your family to enjoy this for years to come :)
Response from the owner
Hi Jenny! We cant thank you enough for coming back to us for a second project—it truly means so much to our whole team. It was an absolute pleasure working with you again, and we’re so glad to hear Jon, Mark, Vic, Buddy, and Nicholas made the experience a positive one from start to finish. We works hard to keep everything on track and everyone informed, and we’re proud to have the team that we do. Knowing you felt supported and heard throughout both projects is exactly why we do what we do. We are honored to work with you. We hope you’re loving every moment in your new spaces!
Response from the owner
Aw thank you so much Kay! Our team loved working with you. We hope you love your kitchen for years to come :)

Response from the owner
Thank you Debbie! We hope you love your garage for years to come!
Response from the owner
Mike, really appreciate the kind words—it means a lot! It was great getting to know you and Erin, and I’m glad we had the chance to talk through your project. Congrats again on the new home—wishing you both the best as you settle in!
Response from the owner
Thanks so much for the kind words! You just made our day 🙌 We’re lucky to have amazing people like you cheering us on. …
Response from the owner
Thanks so much for the kind words. We have loved working with you for the past 3 years! Cheers to many more!!
Response from the owner
Thanks so much Ismael! We love working with you!
Response from the owner
Thank you so much for the kind words! We feel very strong about working with companies that share similar standards and core values and Kinzler is top notch! Cheers to many more years of working together!
Response from the owner
Thank you so much Lindsey! Our team loved working with you! We hope you love the transformation for years to come!
Response from the owner
Thanks so much, Kristin! It was great meeting with you and talking through your project. I really appreciate the kind words—and I’m always happy to help however I can! –Ben
Response from the owner
Thank you so much Kent for your kind words about us and especially your shout out for Jarrett. Our team members are very special to us and it’s so great to hear that our customers feel the same way!
Response from the owner
Thank you so much Ben!




Response from the owner
Wow Michael! We are so blessed to have both Judy and yourself as clients. We can’t say enough how much your kind words mean to us! We hope you make many amazing memories in your new space with all your loved ones 😊 …
Response from the owner
Aw thanks so much Jessica! Our team loved working with you and Sean! We hope you love the space for years to come!
Response from the owner
Thank you so much for the kind words Kelly! Our entire team really loved working with you, Tom and the animal kiddos. Mike informed us that your guard dog, Gus ;) barked for an entire day then became Mikes best friend and that the cats took more of an observer role. We are glad they could take part in the journey through the project and make some great relationships as well :) We are passionate about transforming communities, families, and lives through the work that we do and we couldnt be happier for you and your family and we feel truly blessed to get to do what we do and who we do it with! Thank you again Kelly and Tom for being such great partners through our project together.
Response from the owner
Thank you so much Hannah! Our entire team loved working with you and Bill. We hope that you enjoy the new space and make many memorable moments with family and friends. Your partnership with Zenith has certainly been memorable to our team :) Until next time, we wish you and your growing family all the best!


Response from the owner
Thank you so much Samantha. Our whole team loved working with you and Tyler! We hope to do more projects for you in the future that are ahead of schedule :) Enjoy your new kitchen and living space!!
Response from the owner
Aw thank you so much Christine!! We loved working with you and Evan. We are excited for you to enjoy the space with your newest family member :)
Response from the owner
Wow—thank you for such a thoughtful and detailed review! It means the world to us that you’ve been following Zenith since 2020, and we’re thrilled we got to bring your primary suite renovation to life. Amy loved working with you to honor the character of your beautiful home! Tyler, Buddy, Matt, and Briar, all take great pride in their work, and it’s amazing to see their contributions shine in your kind words. We’re especially happy that Tyler and Buddy could step in on Labor Day weekend—that’s the kind of support we aim for. Thank you again for trusting us with your home. We hope you enjoy your gorgeous new retreat for years to come!
Response from the owner
Hi Matt! Thank you so much for the 5-star review! We’re thrilled you chose Zenith for your basement and master bathroom renovations. Jon and Mark loved working with you and are so glad you’re happy with the results!
Response from the owner
Hi Nate! Thank you for the kind words! We’re so happy you and your wife love your new kitchen. Jon, Vic, Jarrett, and your designer, Lauren loved working with you and bringing your vision to life. It’s great to hear the process felt smooth and stayed on budget—that’s always our goal! Enjoy your beautiful new space!
Response from the owner
Aw! Thanks so much for the kind words Renee! We really enjoyed working through your design issue and I enjoyed the positive energy in our call together.
Response from the owner
Thanks so much for the kind words Paula! You and Ruben were a blast to work with. If you ever have any future project needs please reach out to our team anytime and if you know of more great people like yourself feel free to send them our way :)
Response from the owner
Thanks so much! Our team really enjoyed working with you and Kristina. We hope you love your basement and enjoy it for many, many years!
Response from the owner
We love you Gary! Likewise, it has been such a pleasure working with you and Kris. We really appreciate your kind words and hope to work with you and any of your family or friends on all future projects :)
Response from the owner
Thanks so much James for those kind words! Our team had so much fun working with you and we hope your basement is a space you and your family enjoy for many, many years to come :)
Response from the owner
Thanks so much for the kind words Jeff! We had so much fun working with you and MacKenzie. We hope you and the family enjoy the space for so many years to come! Also, I hope you are all settling into the US now :)
Response from the owner
Thank you so much Kassaundra! We’re so happy you had a great experience with us! Jon, Mark, and Vic really enjoyed bringing your vision to life. It’s wonderful to hear you’re loving your updated master bathroom and basement. Thank you for trusting Zenith with your project!




Response from the owner
Thank you so so much for your kind words Peter! We really appreciate your feedback. I speak for our whole team when I say you were so great to work with. Our whole team talked about your positive personality and how it was so much fun to work with you. We would love to do more work for you and anyone that you send our way :)
Response from the owner
Thank you Chris! We really enjoy working with you and hope to do more and more business together.
Response from the owner
We cant say how much we truly appreciate the kind words and recognition. Reviews like this are why we do what we do. To transform your space and have you feel the way you do after its all done means the world to us. Thank you so much Melinda [& Paul ;)]. We hope to work with you again in the future or see you at our future events!
Response from the owner
Aw! Thank you so much Stacy. Jay and Lauren loved working with you and we hope your review helps other great customers like yourself reach us for their next remodel project!



Response from the owner
Thanks so much for the kind words Austin!! You and Kim were a blessing to work with. Your homes original craftsmanship was something to admire and our team did our absolute best to give you the care and detail it deserved. As you know remodeling has its high and lows and we thank you for trusting our team and the process to give you the home you and Kim deserve! Thank you very much for your support of our business in this review, with your support we hope to serve many more clients like yourself!
Response from the owner
Aw thanks so much Mark! You and Amy have been such a pleasure to work with!
Response from the owner
Thank you so much Edwin! We love to hear that and appreciate your review!
Response from the owner
Thank you so much, Sandy! You have been a joy to work with on this project! Were so excited to continue transforming your home and look forward to a beautiful end result! We hope your family continues to enjoy this home for many years to come :)
Response from the owner
Aw thanks so much Jim!!
Response from the owner
Thanks so much for your review Daniel!! We hope you and your family are loving the space 😊 …
Response from the owner
Thanks so much Alex!! We appreciate your review and we love Mark :)


Response from the owner
Thank you so much Jill! We really appreciate the kind words! We hope you love your new first floor for many years to come :)
Response from the owner
Thank you so much for such kind words Anne!! Your review means such much to our team and we cant thank you enough!! We hope you love your basement for so many years to some :)
Response from the owner
Thank you so much Joseph!! We are so grateful and excited for you and your family to enjoy your kitchen for years to come!! I hope your Sunday family get togethers and holidays are even better with a beautiful kitchen backdrop :)




Response from the owner
Kelly, we can’t thank you enough for your kind words. Your feedback means so much to us—not only as encouragement for our team, but also in helping future homeowners feel confident in choosing us. We truly hope you and Dawn enjoy your new space for many years to come, and we hope to cross paths again down the road!
Response from the owner
Thank you so much Jacob!! What great feedback and we hope we can do some work together in the future :)
Response from the owner
Thank you so much for your trust in working with us Todd!
Response from the owner
Wow Mike! Thank you for your kind words! We are so grateful to have the opportunity to work with you and your family. Its amazing clients like yourself that make what we do so worthwhile.




Response from the owner
Thank you so much for your kind words. Hearing that you felt cared for and supported through every step of the process means everything to our team. When I (Nicholas) walked into the office this morning, Jarrett immediately asked if I’d seen your review—then Matt and Olivia followed. They’re all thrilled to know their hard work made such a difference. I’m so happy for your family and proud of our team for creating such a great experience. Thank you for trusting us with your home—we are so excited for your family to enjoy this for years to come :)
Response from the owner
Hi Jenny! We cant thank you enough for coming back to us for a second project—it truly means so much to our whole team. It was an absolute pleasure working with you again, and we’re so glad to hear Jon, Mark, Vic, Buddy, and Nicholas made the experience a positive one from start to finish. We works hard to keep everything on track and everyone informed, and we’re proud to have the team that we do. Knowing you felt supported and heard throughout both projects is exactly why we do what we do. We are honored to work with you. We hope you’re loving every moment in your new spaces!
Response from the owner
Aw thank you so much Kay! Our team loved working with you. We hope you love your kitchen for years to come :)

Response from the owner
Thank you Debbie! We hope you love your garage for years to come!
Response from the owner
Mike, really appreciate the kind words—it means a lot! It was great getting to know you and Erin, and I’m glad we had the chance to talk through your project. Congrats again on the new home—wishing you both the best as you settle in!
Response from the owner
Thanks so much for the kind words! You just made our day 🙌 We’re lucky to have amazing people like you cheering us on. …
Response from the owner
Thanks so much for the kind words. We have loved working with you for the past 3 years! Cheers to many more!!
Response from the owner
Thanks so much Ismael! We love working with you!
Response from the owner
Thank you so much for the kind words! We feel very strong about working with companies that share similar standards and core values and Kinzler is top notch! Cheers to many more years of working together!
Popup Title
This is the content of the popup. You can put any HTML here.
FAQ About Our Primary Bedroom Additions
01.
How much is a master bedroom addition in Des Moines, IA?
According to Home Advisor, a primary bedroom addition cost per square foot averages around $140. In total primary bedroom addition costs range from $11, 520 up to $80, 000, on 12 x 12 and 20 x 20 rooms additions, respectively. It’s best to contact us for an accurate quote.
02.
How many sq ft should a primary bedroom addition be?
- Homes 2,000 - 2,999 sq. ft. should have an average primary bedroom of 271 sq. ft. or one that is 14% larger than other bedrooms.
- Homes more than 3,000 sq. ft. should have an average primary bedroom of 411 sq. ft. feet or one that is 43% larger than other bedrooms.
03.
What is the difference between a primary bedroom and a master suite?
What sets a master suite apart from a master bedroom is its spacious size and private en suite, accessible directly from the bedroom. A primary bedroom and bathroom addition will transform a standard bedroom into a master suite. Some master bedrooms are spacious enough to accommodate an office, sit-down, and entertainment area. As a result, it is often the most desirable bedroom in the house.
Contact Us
Start Your Dream Project With Us
Complete this form and our experts will get in touch shortly.
Let’s Talk
Address
1492 NW 86th StreetClive, IA 50325
Phone
(515) 518-8793Hours
Mon-Sat: 8am - 5pm
Sun: 8am - 5pm


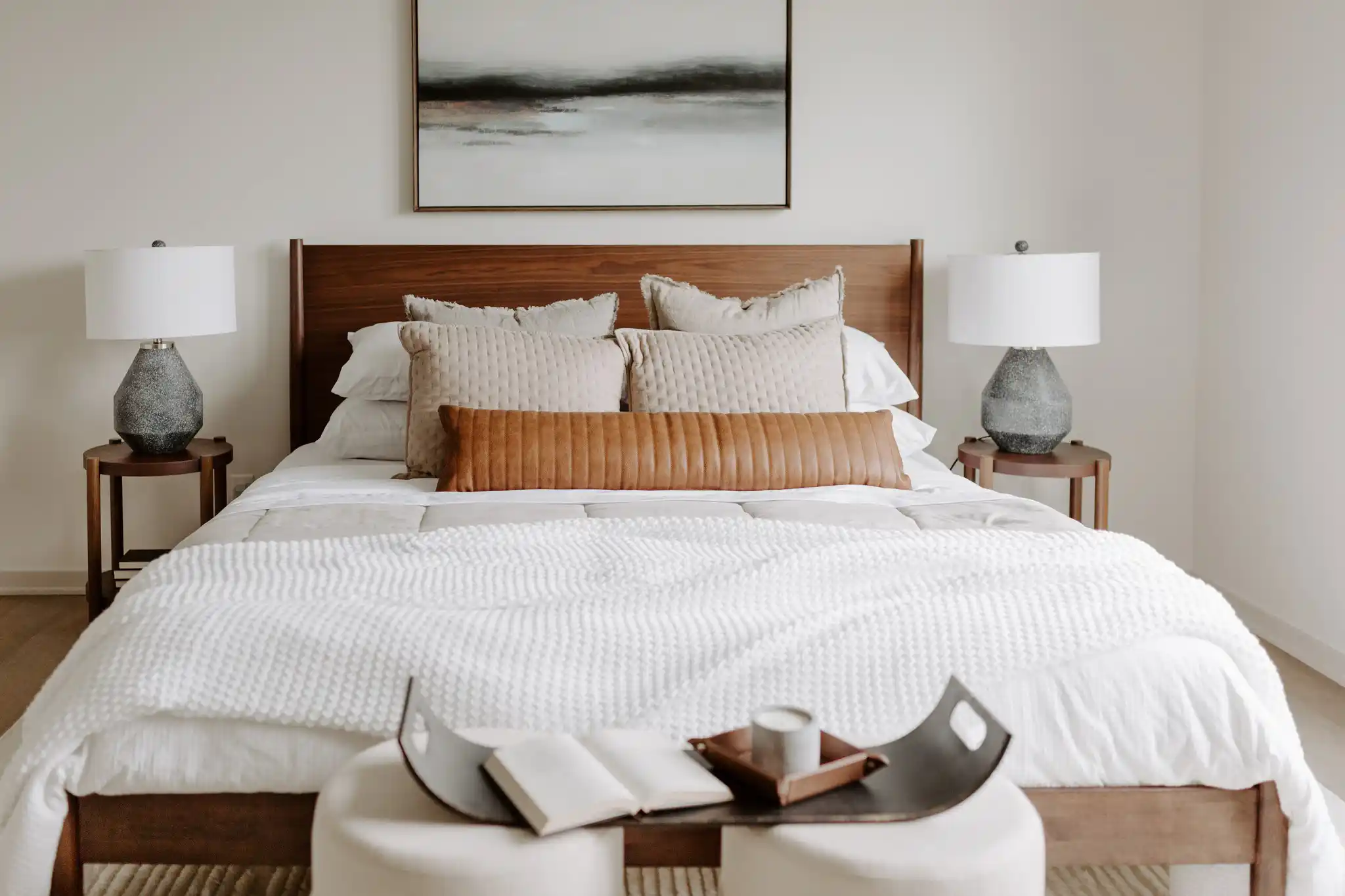

%20(1).webp)
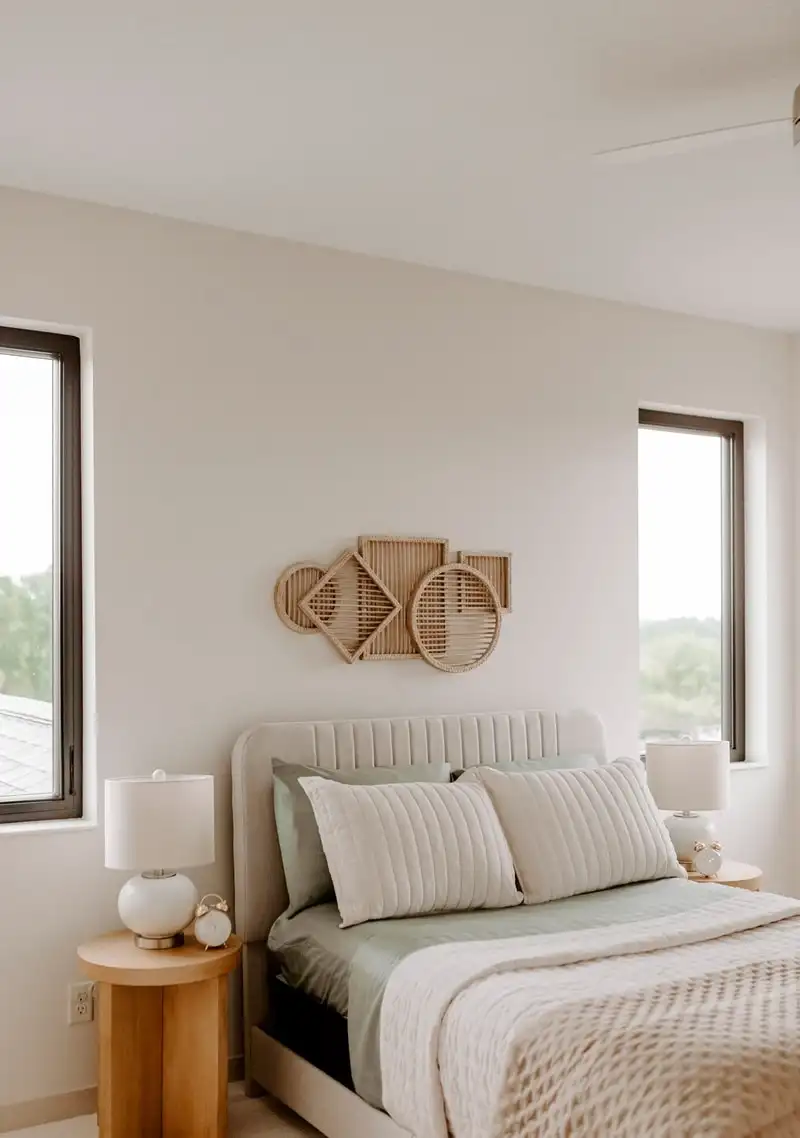
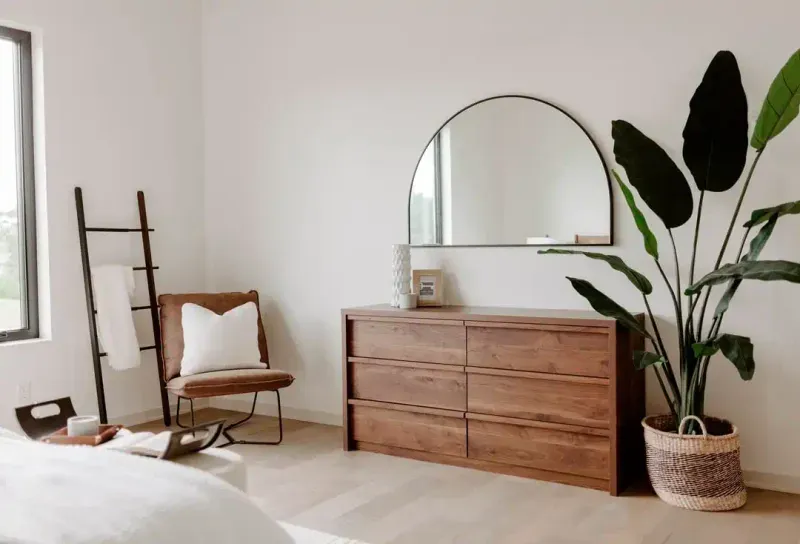
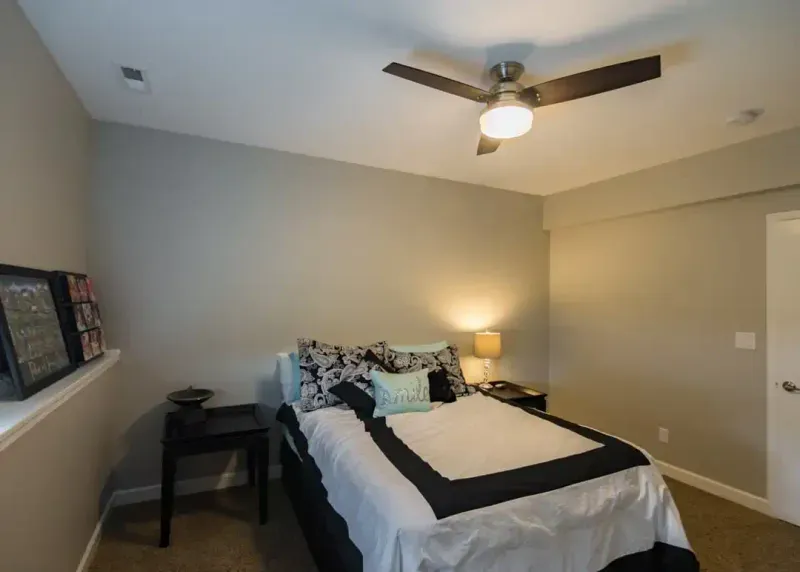
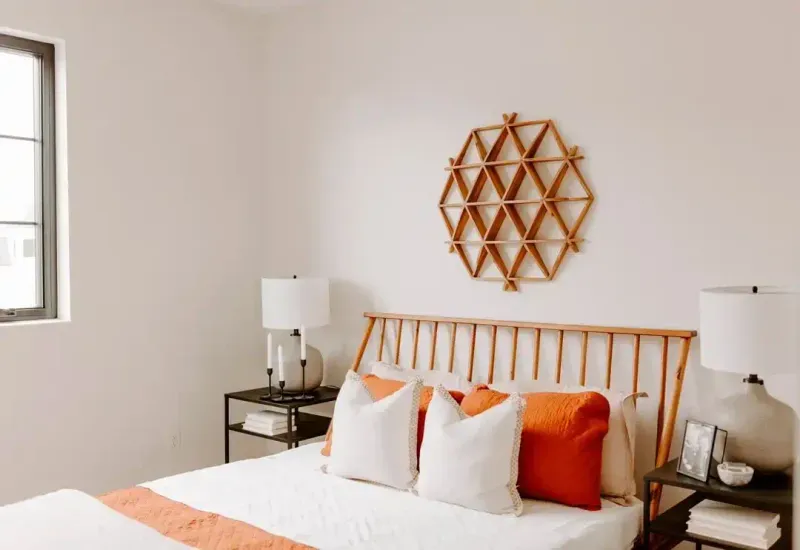
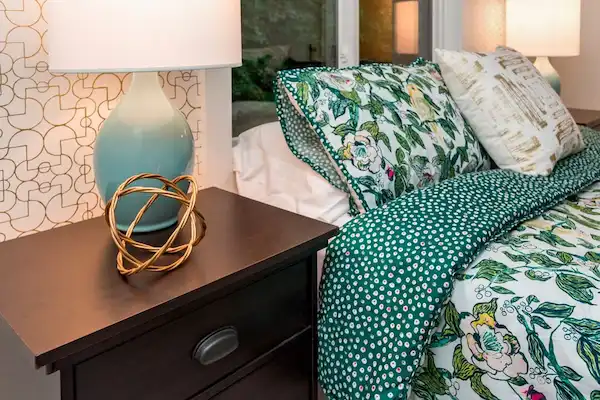




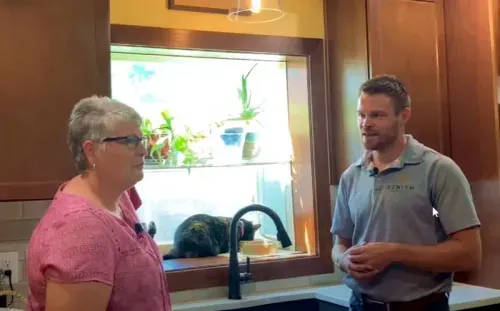

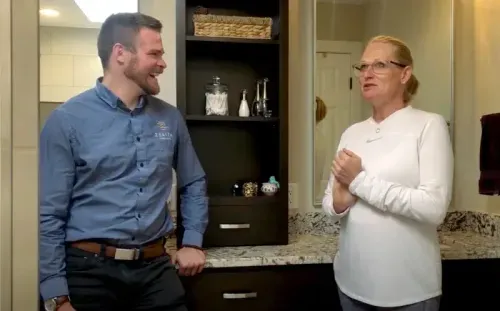
-p-500.webp)
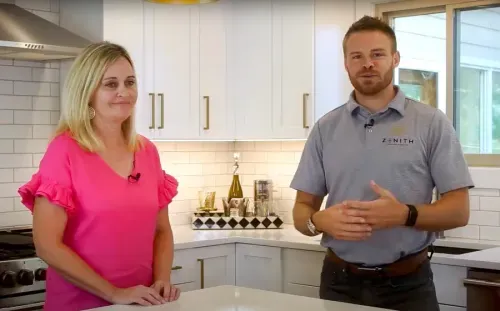
-p-500.webp)
-p-500.webp)
