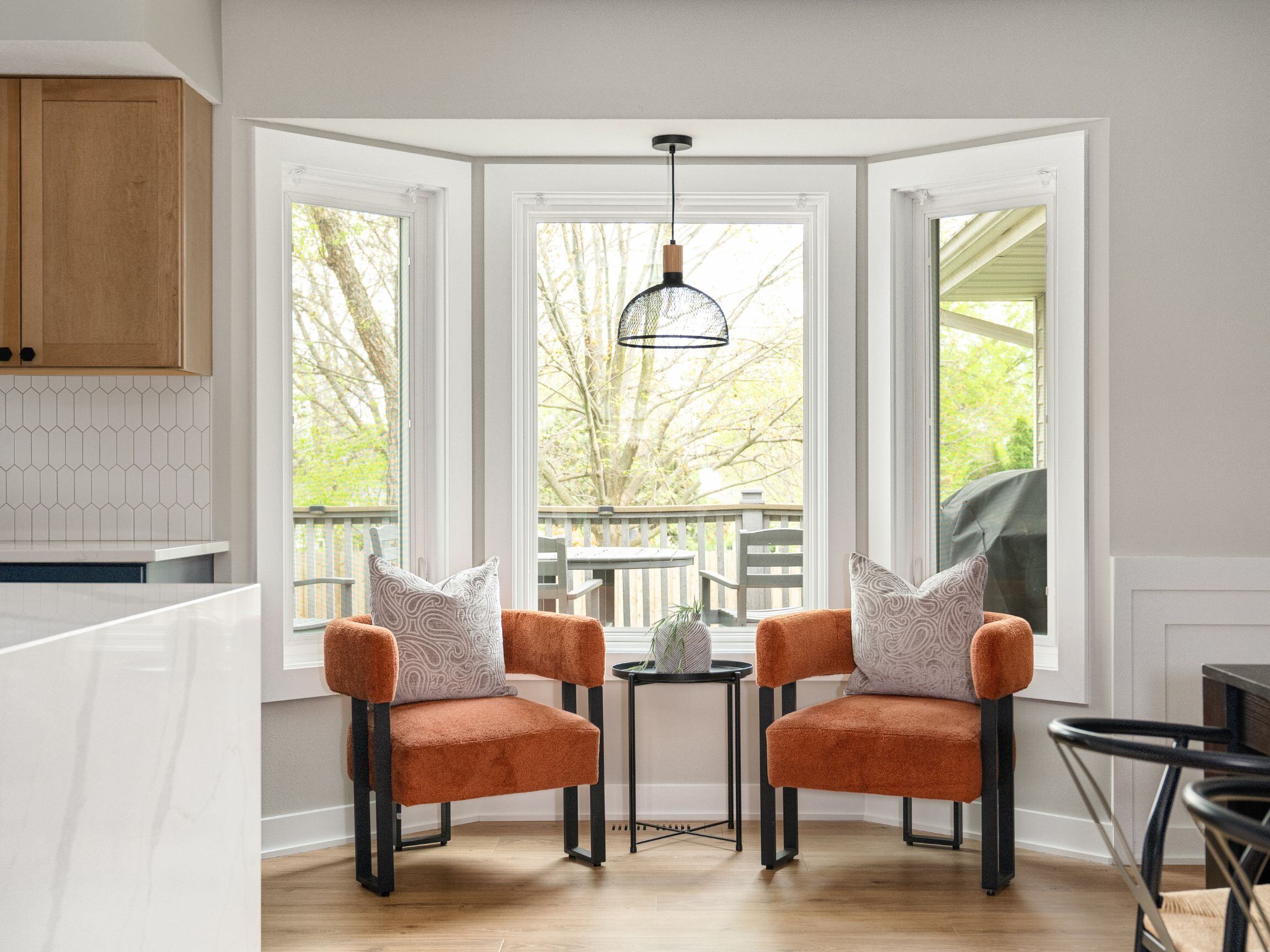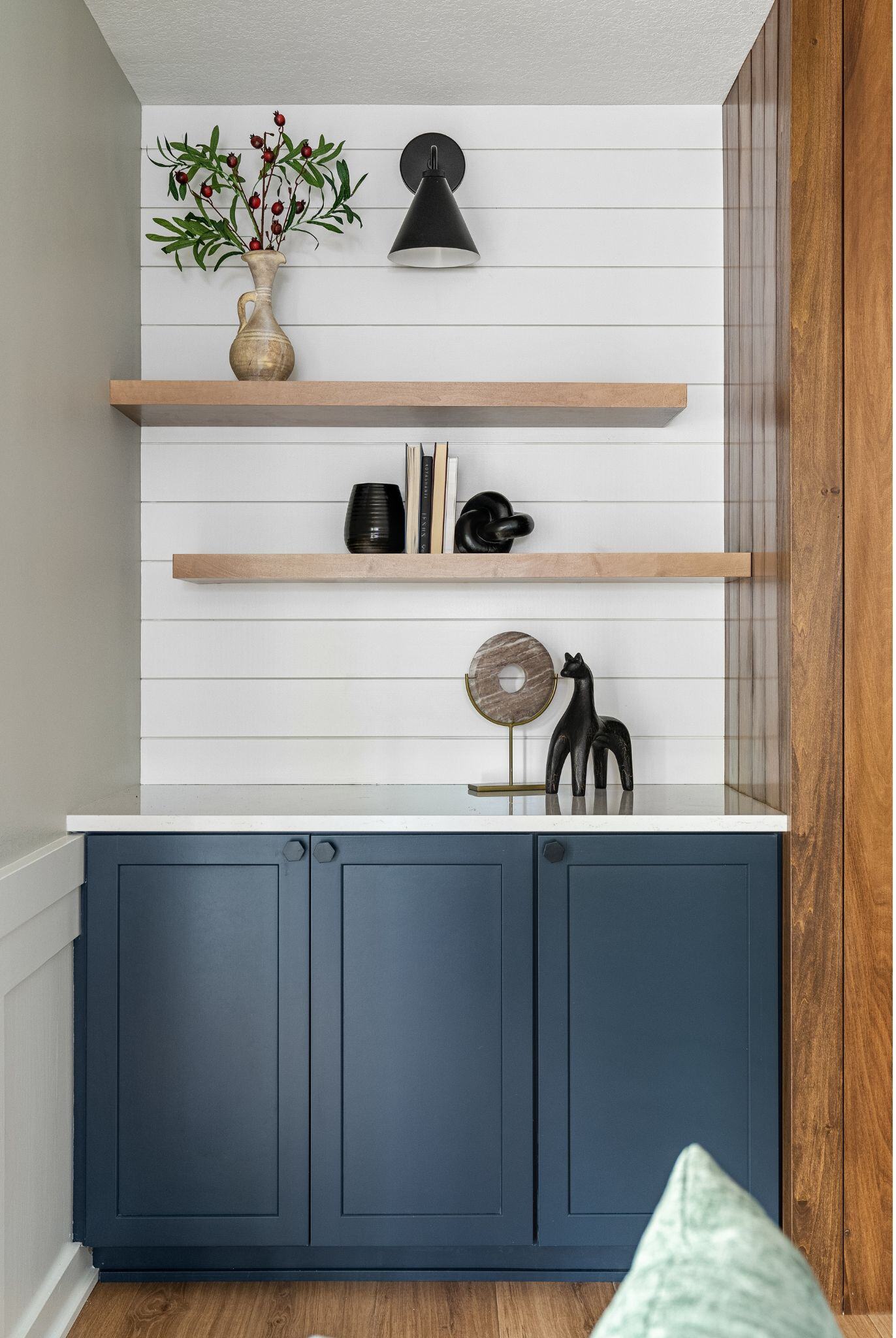.jpg)
Meadow Brooke Neighborhood Kitchen & Fireplace Remodel
Functional and Stylish Transformation
Meet The Overmohles
Samantha and Tyler are a sweet, young family who purchased their home for its location rather than its design aesthetic. Committed to transforming their home one floor at a time, they began their renovation journey with Zenith to remodel their basement. Impressed by the quality of work and the value provided, they returned to Zenith to tackle their island and fireplace. After exploring design and pricing options, they decided the best investment was a full main floor renovation. Now, their updated space offers improved functionality and design, perfectly suited for their family, who loves to cook and host gatherings.
Location
Meadow Brooke, Iowa
Project Type
- Kitchen Renovation
- Half Bath Renovation
- Fireplace/Shelving Renovation
- New Flooring on Main Floor
.jpg?width=1344&height=2000&name=Untitled%20design%20(36).jpg)
The Overmohles' Remodeling Project Scope
Samantha and Tyler’s priorities focused on transforming outdated and inefficient spaces into functional and stylish areas for their family and guests. Key updates included:
- Replacing outdated kitchen cabinets and the small island with new cabinetry and a large island featuring a dramatic waterfall edge for both style and practicality
- Updating the living room fireplace by converting the wood-burning unit to gas, adding vertical wood slats, a new mantel, and lower cabinets with floating shelves on either side for better storage and design cohesion
- Renovating the half bath with a new door, updated cabinets and counters, modern sconces, and a bold accent wall with tile
- Installing a custom metal handrail for the stairs to enhance safety and add a contemporary touch
- Replacing the main floor flooring with LVP for ease of maintenance, improved flow, and a consistent, modern aesthetic throughout the space
Project Challenges
A significant challenge during this project was working within the constraints of the existing layout to maximize the kitchen's functionality while staying mindful of the budget. To address this, we carefully analyzed the space to identify opportunities for improvement without requiring major structural changes.
By repurposing and repositioning elements where possible, we were able to enhance the layout and create a more efficient and inviting kitchen while keeping costs under control. This approach balanced creativity and practicality, delivering a solution that met the client’s needs and expectations.


Zenith was fantastic to work with and stayed ahead of their timeline. Jess, Amy, and Vic were always available for any questions or concerns that we had. Amy paid attention to every detail and helped us create and bring to life a home we will enjoy for decades!
- The Overmohles


.jpg)
.jpg)

.jpg)
.jpg)
.jpg)

.jpg)
.jpg)
.jpg)
.jpg)
.jpg)
.jpg)
.jpg)
.jpg)
