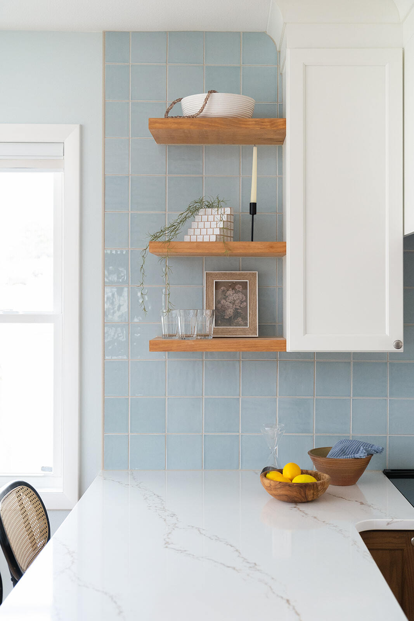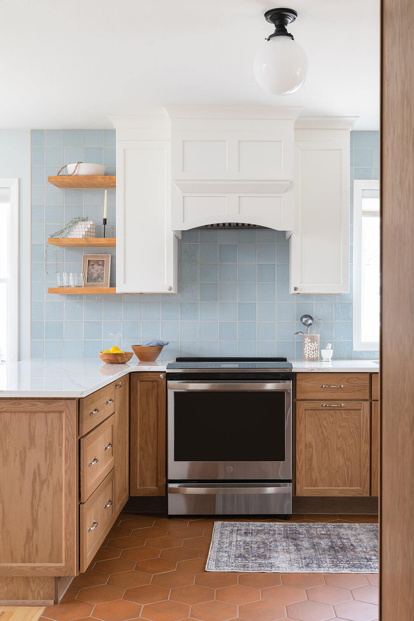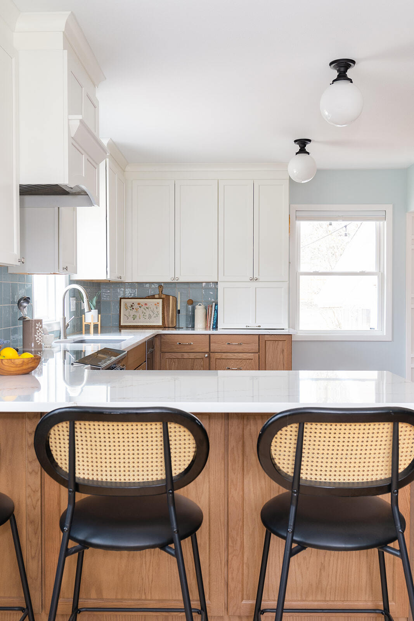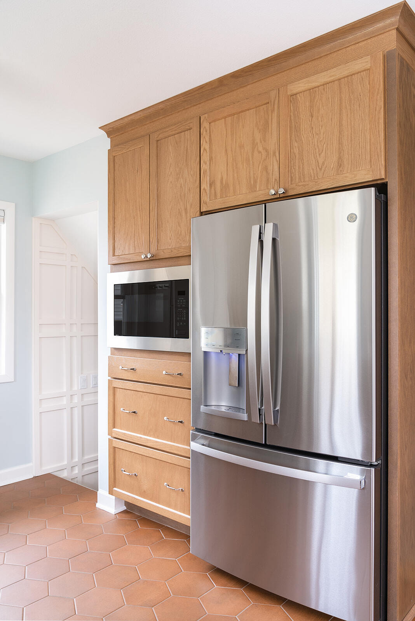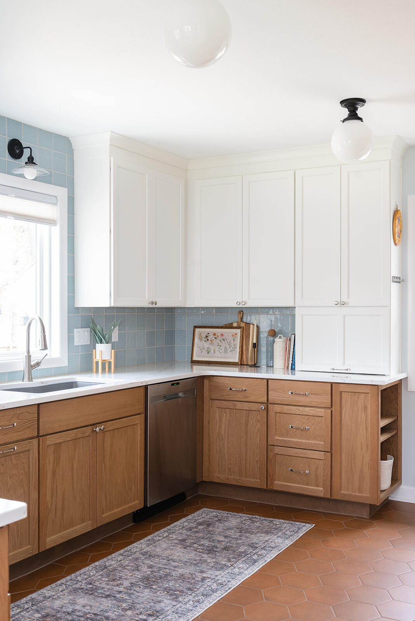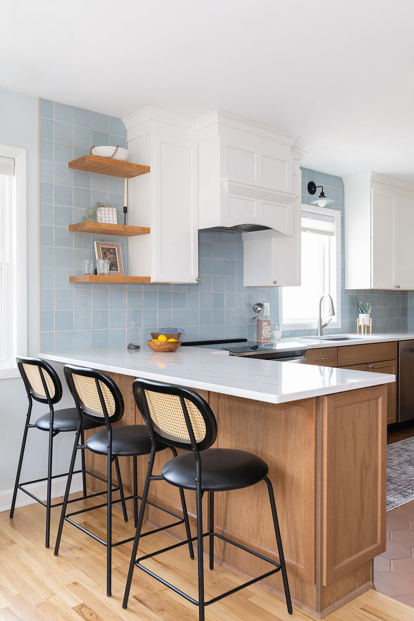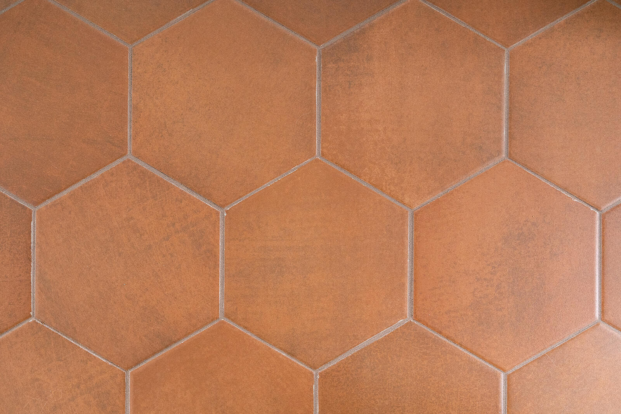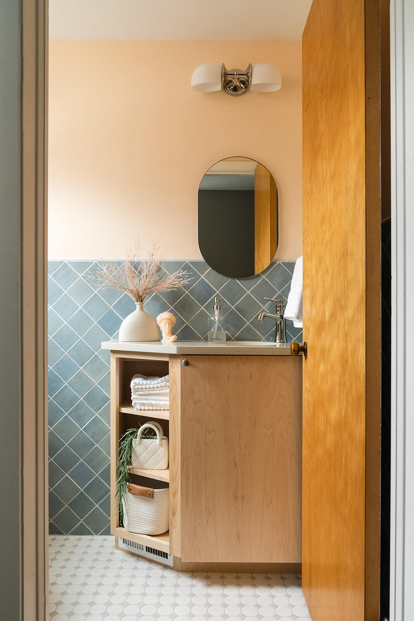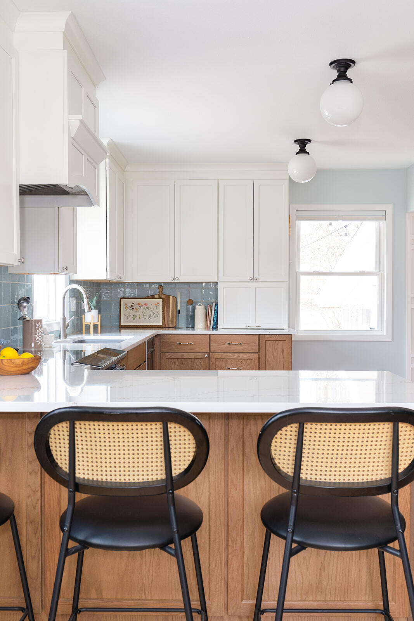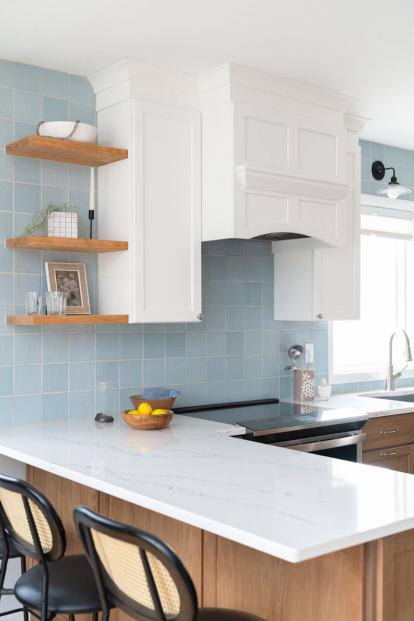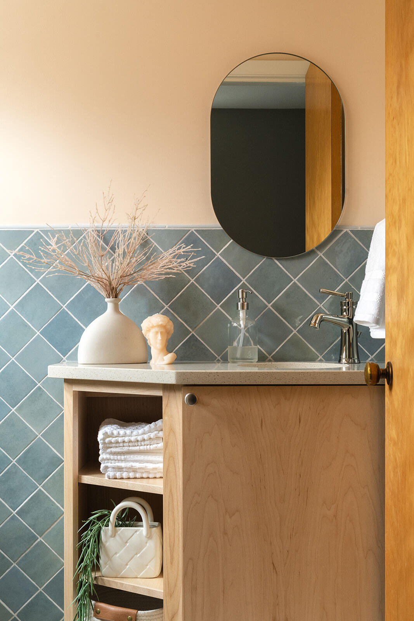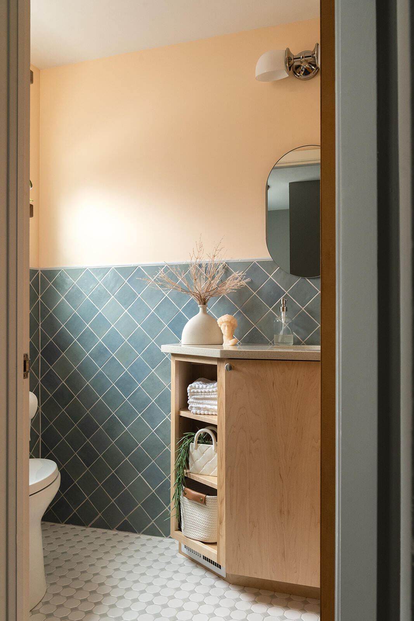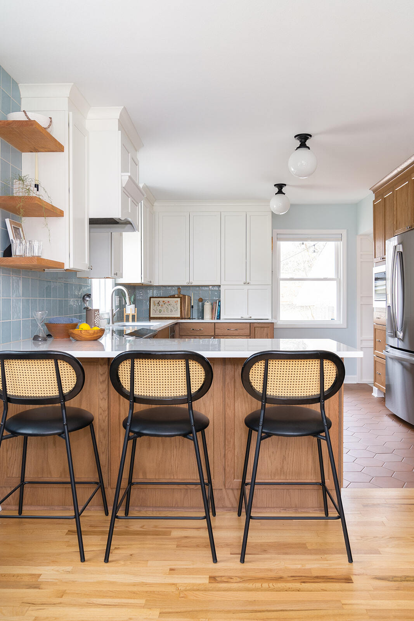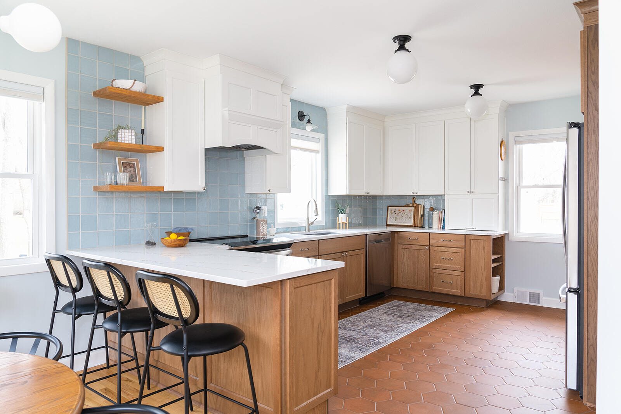
Southwestern Hills Neighborhood Kitchen & Bathroom Remodel
Fun and unique kitchen and bathroom update
Meet The Zrostliks
Christine and Evan are a young couple who fell in love with the charm and character of their southside bungalow. When we first met them, they were excitedly expecting their first child! Their current kitchen was small, outdated, and lacked functionality, making it difficult for hosting or for multiple people to cook together. Christine and Evan were thrilled to partner with a remodeler who could modernize their space while preserving the home’s original charm and ensuring it remained cohesive with its age and character. They entrusted the Zenith team to complete their dream remodel just in time to welcome their newborn son!
Location
Southwestern Hills, Iowa
Project Type
- Kitchen Renovation
- Bathroom Renovation
- Stairwell Renovation




The Zrostliks' Remodeling Project Scope
Christine and Evan wanted to create a home that balanced modern functionality with the timeless charm of their bungalow.
Their main priorities included:
- Removing the wall between the outdated kitchen and dining room to improve flow and functionality, creating a more open and inviting space for gatherings.
- Upgrading the dingy basement stairs to make them level, waterproof, clean, bright, and safe.
- Renovating the upstairs powder bathroom to provide a comfortable and welcoming space for overnight guests.
Project Challenges
One of the key challenges for this project was completing it before the arrival of the clients’ baby, which placed a firm deadline on the timeline. To meet this goal, we streamlined our process, coordinated closely with all trades, and maintained clear communication with the clients to ensure everything stayed on track. By prioritizing efficiency without compromising quality, we delivered the finished project on time, providing the family with a beautiful and functional space to welcome their new addition.


Great company with stellar staff. We recently renovated our kitchen, a half bath and a stair well with Zenith. From design phase to finishing touches, our team went above and beyond to make sure everything turned out great. Thank you Jess, Julietta and Jay!! We love our new spaces.
- The Zrostliks


