%20(1)-1.jpg)
Urbandale Kitchen & Main Floor Remodel
Simple design changes that made a big impact
Meet The Alberts
Judy and Michael are a young couple who adore their many kitties, treating them like family. Both love to cook, but their existing kitchen layout, featuring a double-level peninsula, severely limited their storage and meal preparation space. Michael, an avid cook, dreamed of a kitchen that allowed him to be part of the group while hosting parties. He envisioned a space with a natural flow, where guests could mingle, help, or simply sit and enjoy while he cooked.
Location
Urbandale, Iowa
Project Type
- Kitchen Renovation
- Office Renovation Converted to Dining Space
- New Flooring on the Main Floor
The Alberts' Remodeling Project Scope
The existing layout was a U-shaped kitchen with an eat-in area that lacked functionality and flow. Judy and Michael wanted an open gourmet kitchen as the heart of their home, designed for both cooking and socializing. Their priorities included:
- High-end appliances to elevate their cooking experience.
- A large island that served dual functions: a prep area with a sink and seating for multiple guests.
- A designated coffee station with glass upper cabinets to enhance organization and aesthetics.
- Transforming the existing office, previously separated by French doors, into an open dining space. They wanted to remove the doors and open the wall to create seamless connectivity to the kitchen, perfect for hosting large gatherings.
- Replacing the vinyl and carpet with new luxury vinyl plank (LVP) flooring throughout the main floor to ensure easy maintenance and a cohesive flow.
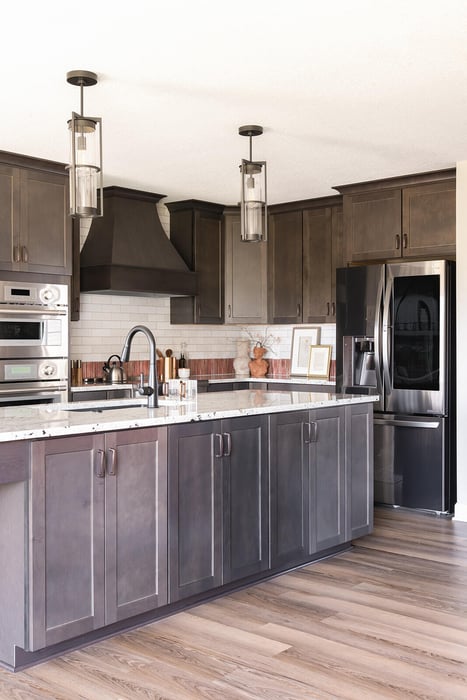
.jpg?width=1200&length=1200&name=albert%20construction%20set%2012.01.23.pdf%20(1).jpg)
.jpg?width=1200&length=1200&name=albert%20construction%20set%2012.01.23.pdf%20(2).jpg)
Kitchen & Main Floor Remodel Project Challenges
One challenge during the project was properly venting the range hood to the exterior, which required navigating the existing structure and ensuring optimal airflow. Additionally, reworking the plumbing vent on the island posed logistical difficulties due to the constraints of the existing layout.
We addressed these challenges through careful planning and precise execution, ensuring both systems functioned efficiently without compromising the design. These solutions balanced technical requirements with aesthetic considerations, resulting in a seamless integration into the overall space.
When my wife and I decided to remodel our first floor, encompassing our kitchen, dining room, and living room, we were inundated with choices. It was a daunting task, to say the least. That's when we stumbled upon Zenith, and from the very first interaction, we knew we were in good hands.
Zenith's professionalism was evident from the get-go. Our project manager, Amy, took the time to sit down with us, listen to our ideas, and understand our vision for the space. What truly set them apart was their commitment to transparency and communication. Every step of the process, from design conception to final delivery, was meticulously laid out and thoroughly explained. We never felt in the dark or pressured to compromise on our vision. They set a construction timeline, and not only did they finish on time, but the project was completed two weeks ahead of schedule. The team at Zenith not only met our expectations but exceeded them in every way possible.
Our project’s superintendent, Jay, attention to detail was impeccable, ensuring that every aspect of the remodel was executed flawlessly. And when we ran into two small issues during the final walkthrough—a ding in a cabinet drawer and a loud garbage disposal—they fixed the issues immediately at no extra cost. Moreover, the dedication of the Zenith team members Vic, Chuck, Briar, and Elmo, was truly commendable. Their hard work and commitment to the project were evident every step of the way, contributing to the overall success of the remodel. But beyond their technical expertise, it was the personal touch that made working with Zenith truly exceptional. They treated our home as if it were their own, respecting our space and keeping the disruption to a minimum. Their dedication to customer satisfaction was evident in every interaction, making the entire process stress-free and enjoyable.
Thanks to Zenith, our first-floor remodel surpassed all our expectations. It's not just a space; it's a reflection of our style and personality, brought to life with the help of a truly exceptional team. If you're looking for a general contractor who will turn your vision into reality without compromise, look no further than Zenith.
- The Alberts


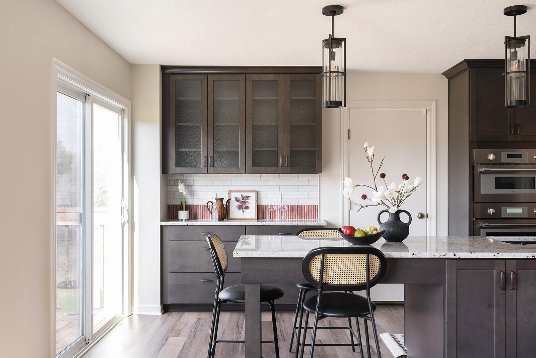
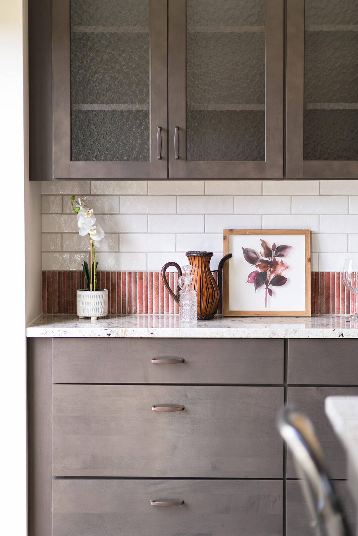
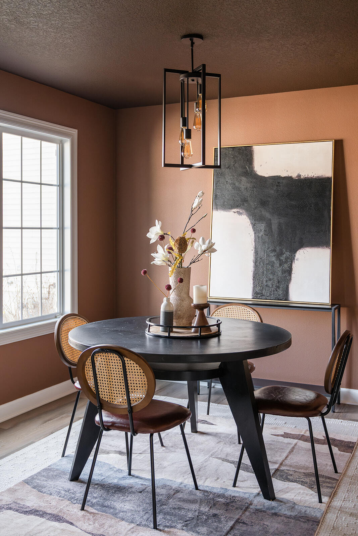
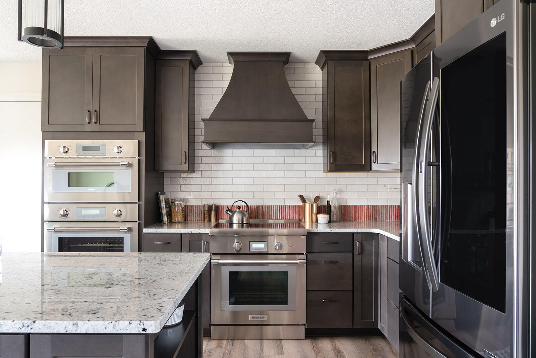
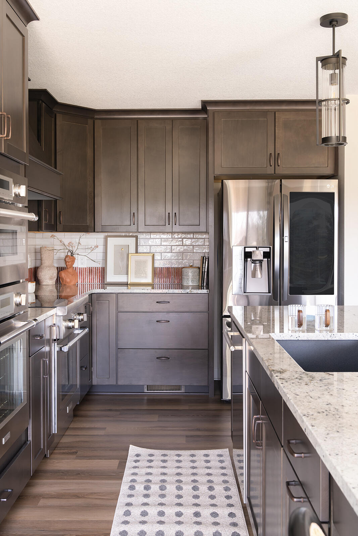
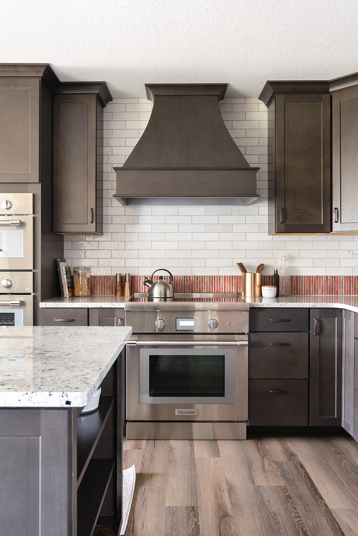
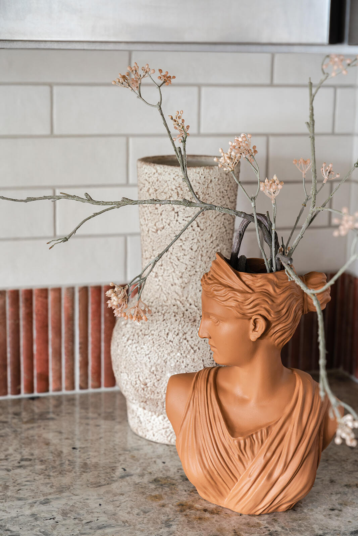
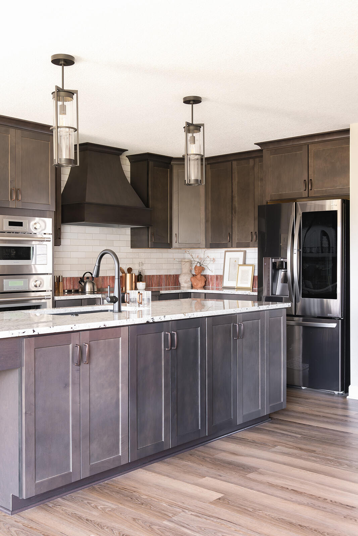
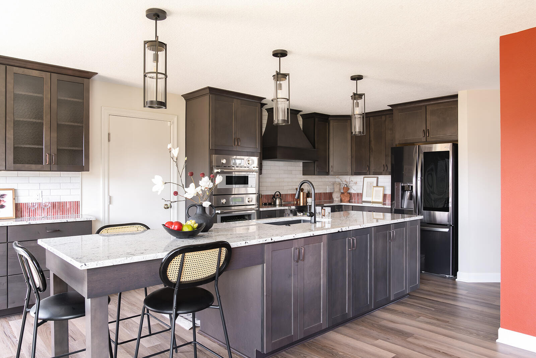
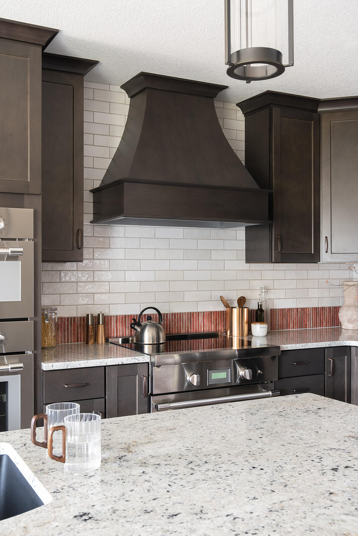
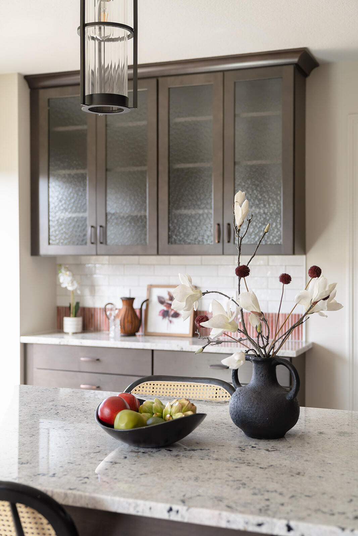
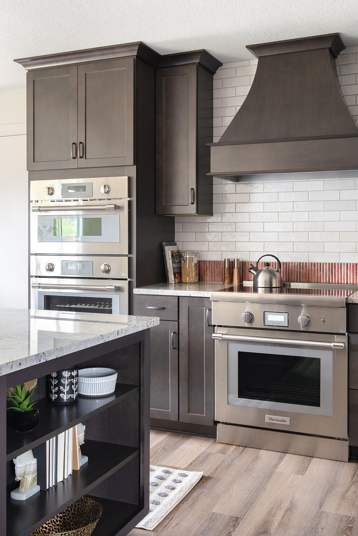
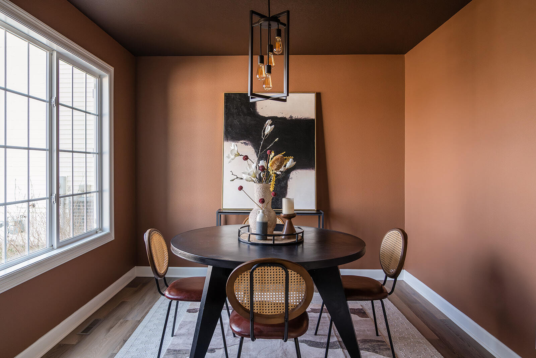
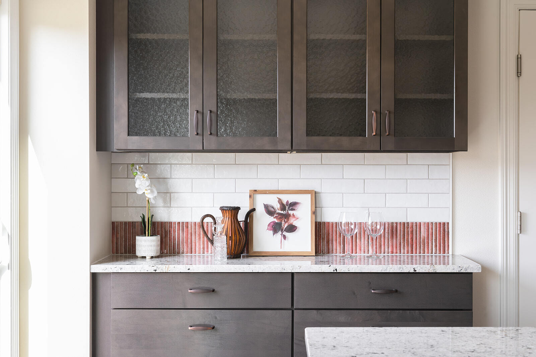
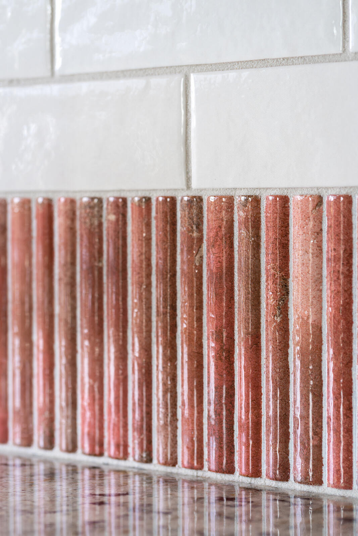
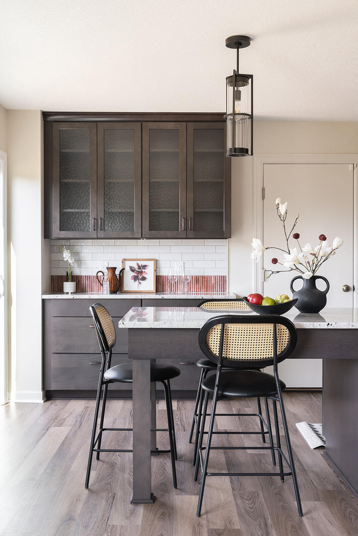
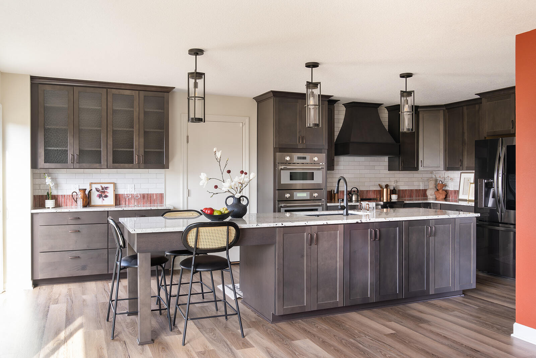
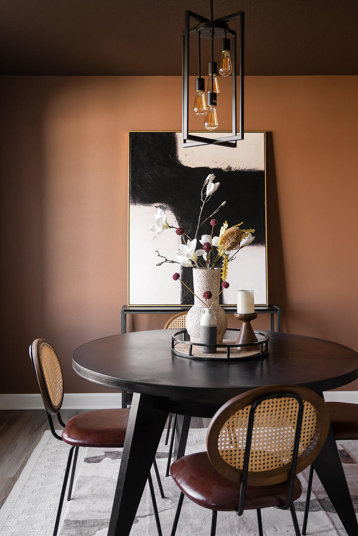
.jpg)
