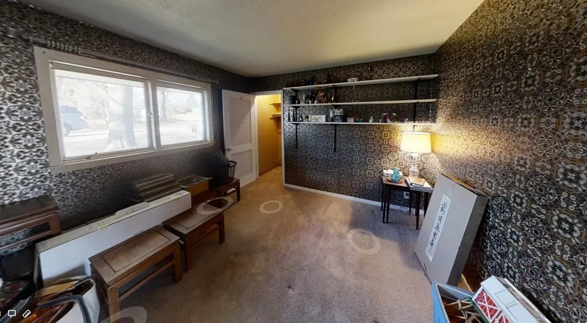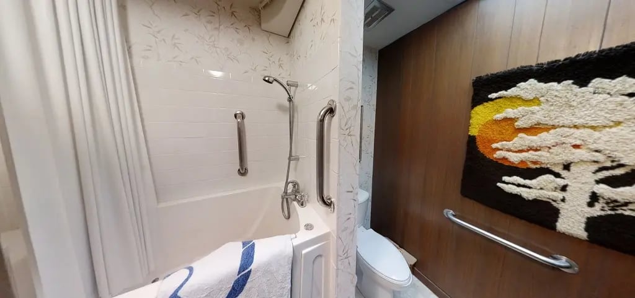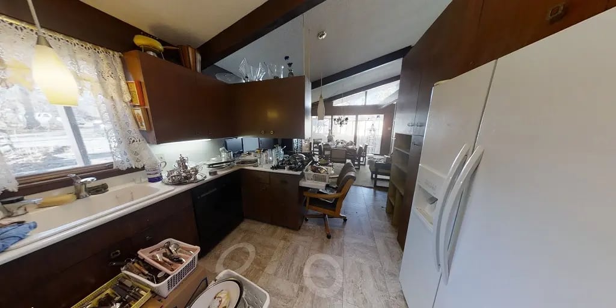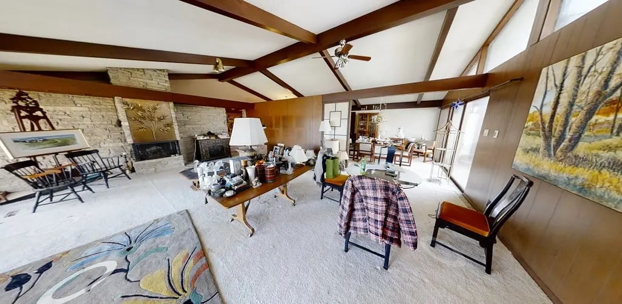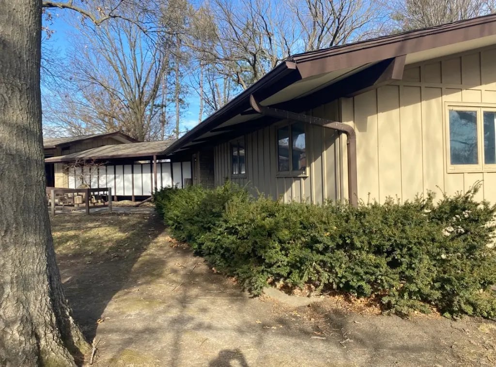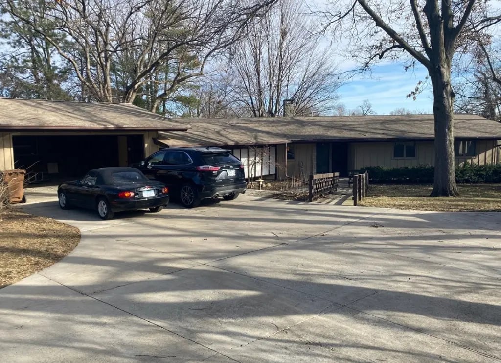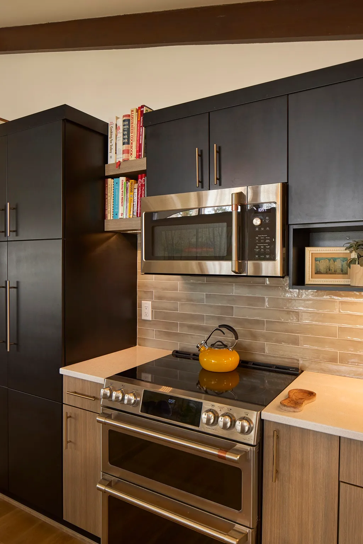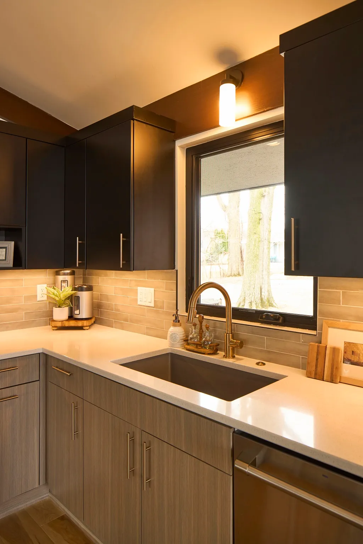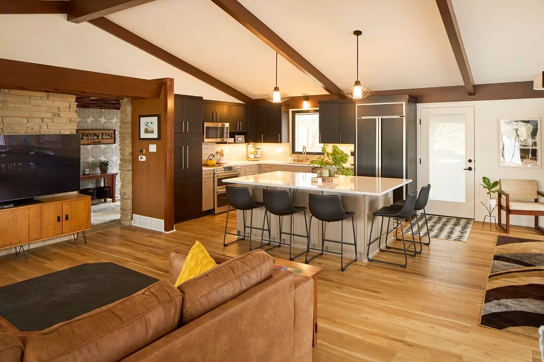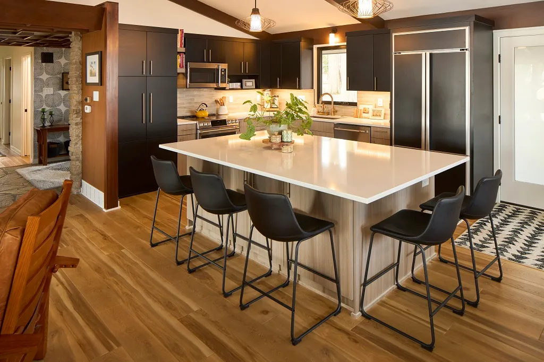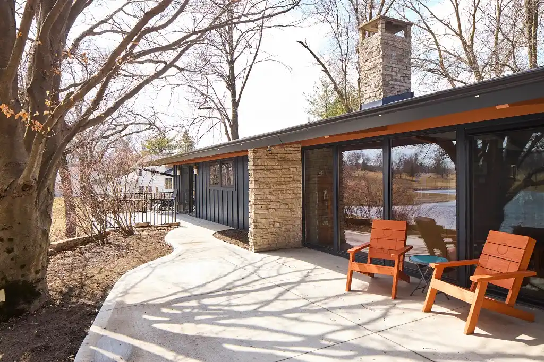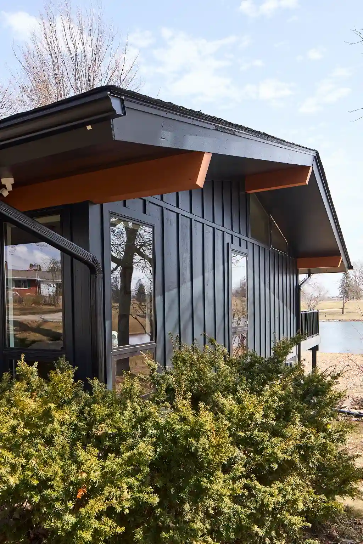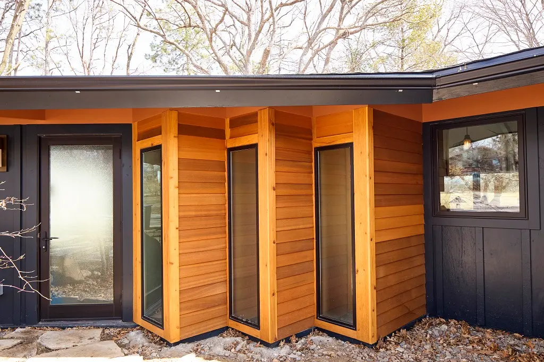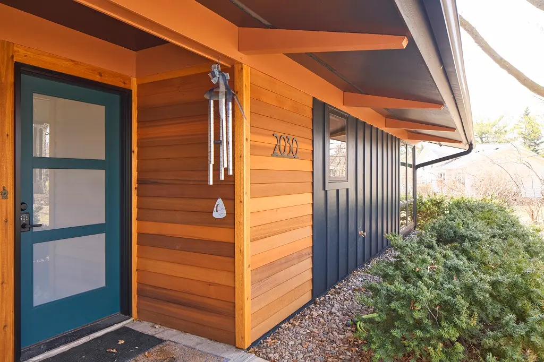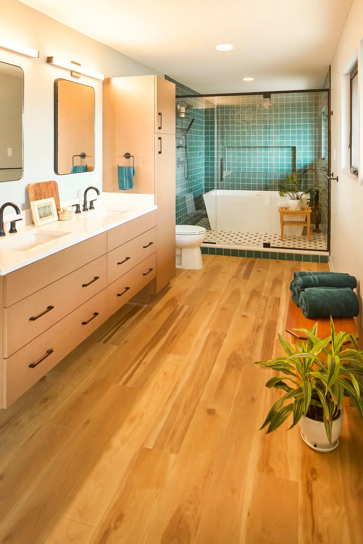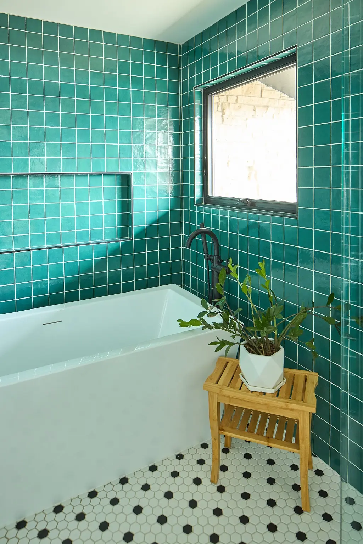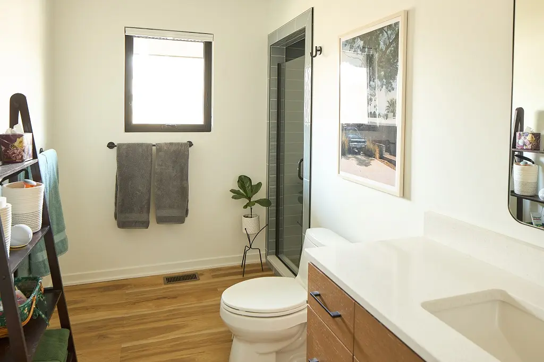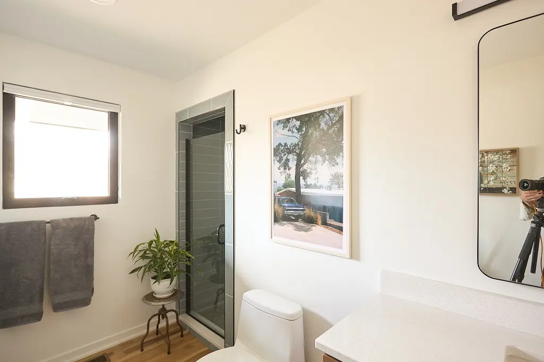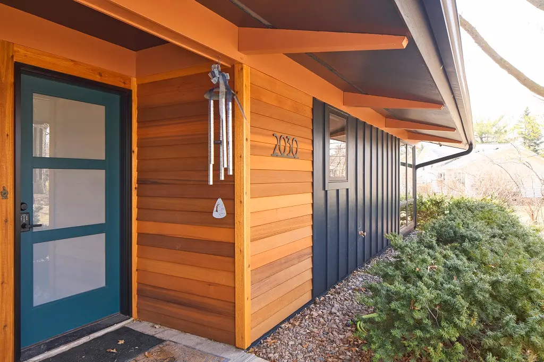
- Zenith Design + Build
- Portfolio
Mid-Century Childhood Home Renovation
Mid-Century Childhood Home Renovation
Whole Home Remodeling
About Project
Homeowners Austin & Kim came to us wanting to renovate their mid-mod home in Grinnell, Iowa. The home is very near to both of their hearts because Austin's father actually built the original house and it's belonged to the family ever since. The home features a lot of amazing original details that the clients wanted to not only preserve but enhance. Some of these features include limestone walls and floors, plexi-glass & wood lighting, large vaulted ceilings, faux beams, & large trapezoid windows.
The biggest pain points of the existing house were that that the primary bedroom and bath were very dated and cramped, the kitchen/ dining room were closed off from the rest of the living room by a partition wall, and the open air lanai was being un-utilized.
In my design I converted one of the existing first floor spare bedroom to become their hall bathroom, while the existing guest bath and office were consolidated for a larger primary bedroom, bathroom, closet and laundry room. We took down the partition wall between the kitchen and living room providing that open concept feel that the client was after and enclosed and finished the lanai as a space to house Austin's ample bicycle collection. We also, added a new full bathroom to the basement while updating all the finishes. The home's exterior was painted a darker more striking mid-mod inspired color that truly enhances the richness of the new vertical cedar detail at the entry.
Location:
Grinnell, IA
DURATION:
4-5 months
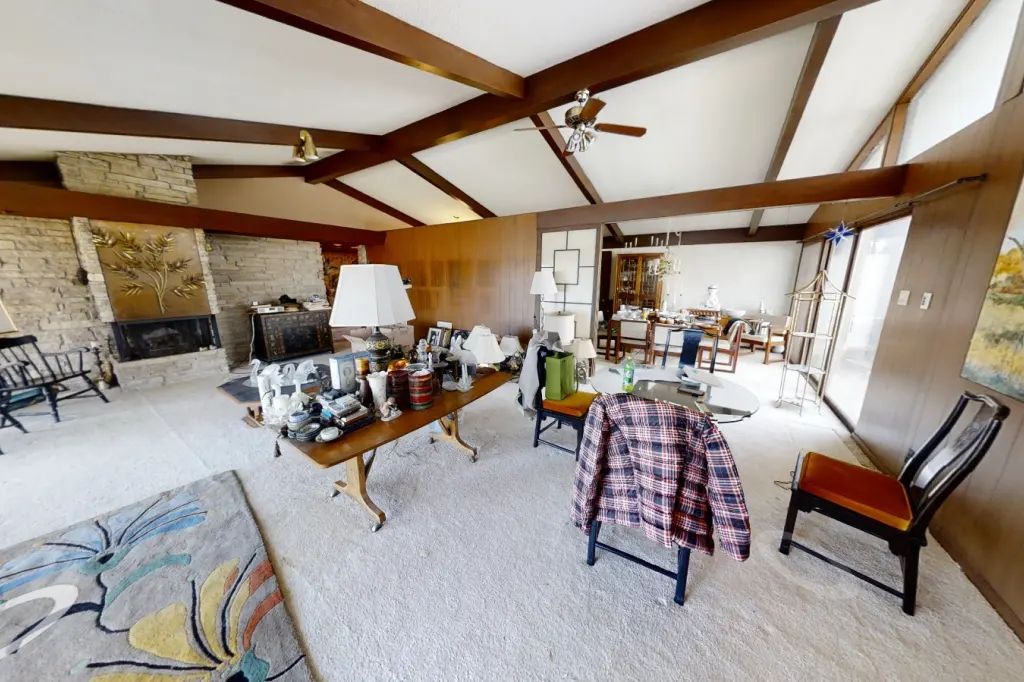
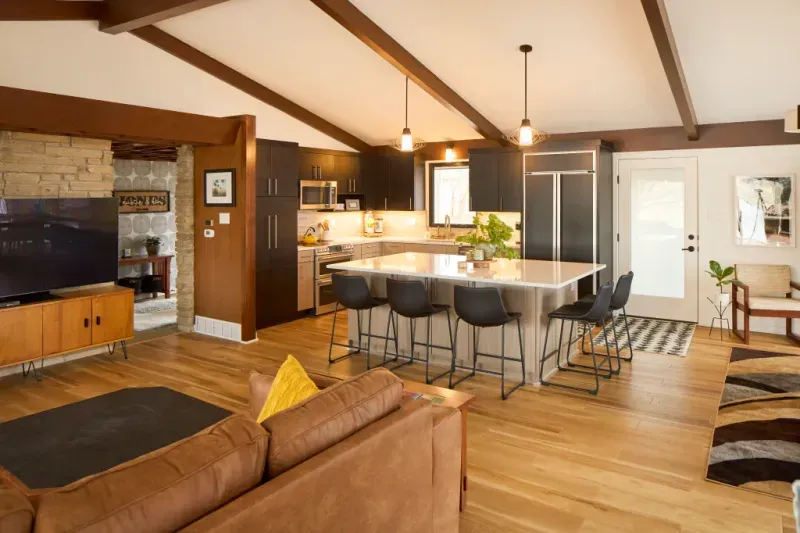
More Projects
.jpg)
-
Kitchen Remodeling
-
Whole Home Remodeling
Clive Country Club Kitchen & Main Living Remodel
This young family’s kitchen remodel turned a dated space into a clean, functional, and stylish hub, perfect for daily life and future resale value.
.jpg)
-
Kitchen Remodeling
-
Bathroom Remodeling
Waterbury Neighborhood Kitchen & Bathroom Remodel
A smart kitchen remodel gave Matt and Shannon a functional, chef-worthy space with commercial-grade appliances in their beautiful Waterbury home.
.jpg)
-
Kitchen Remodeling
-
Whole Home Remodeling
Meadow Brooke Neighborhood Kitchen & Fireplace Remodel
A stunning main floor renovation brought improved functionality and style to Samantha and Tyler's home, perfect for cooking and hosting.
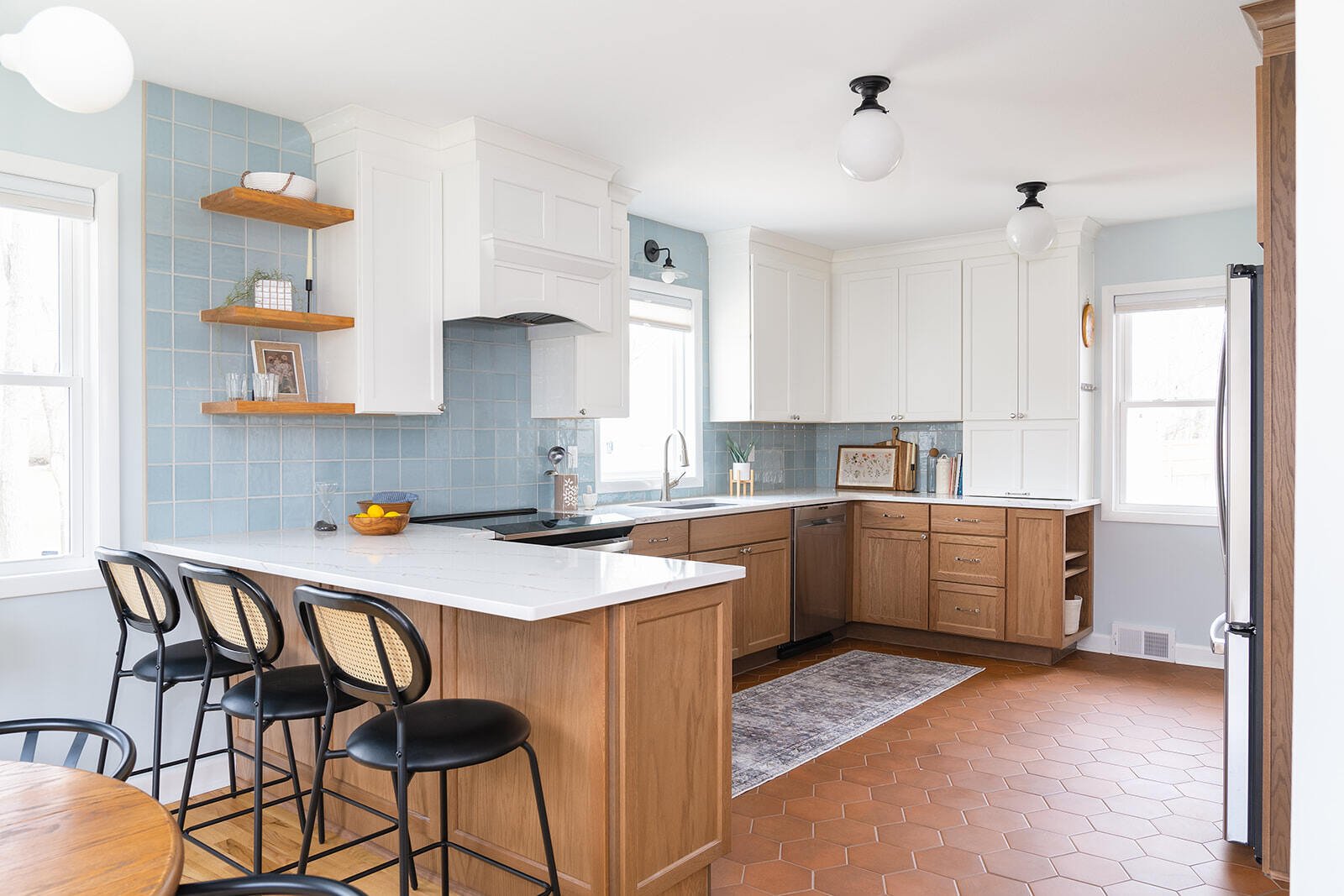
-
Kitchen Remodeling
-
Bathroom Remodeling
Southwestern Hill Neighborhood Kitchen & Bathroom Remodel
A fun and unique kitchen and bathroom update for Christine and Evan, a young couple who were about to welcome their first child!
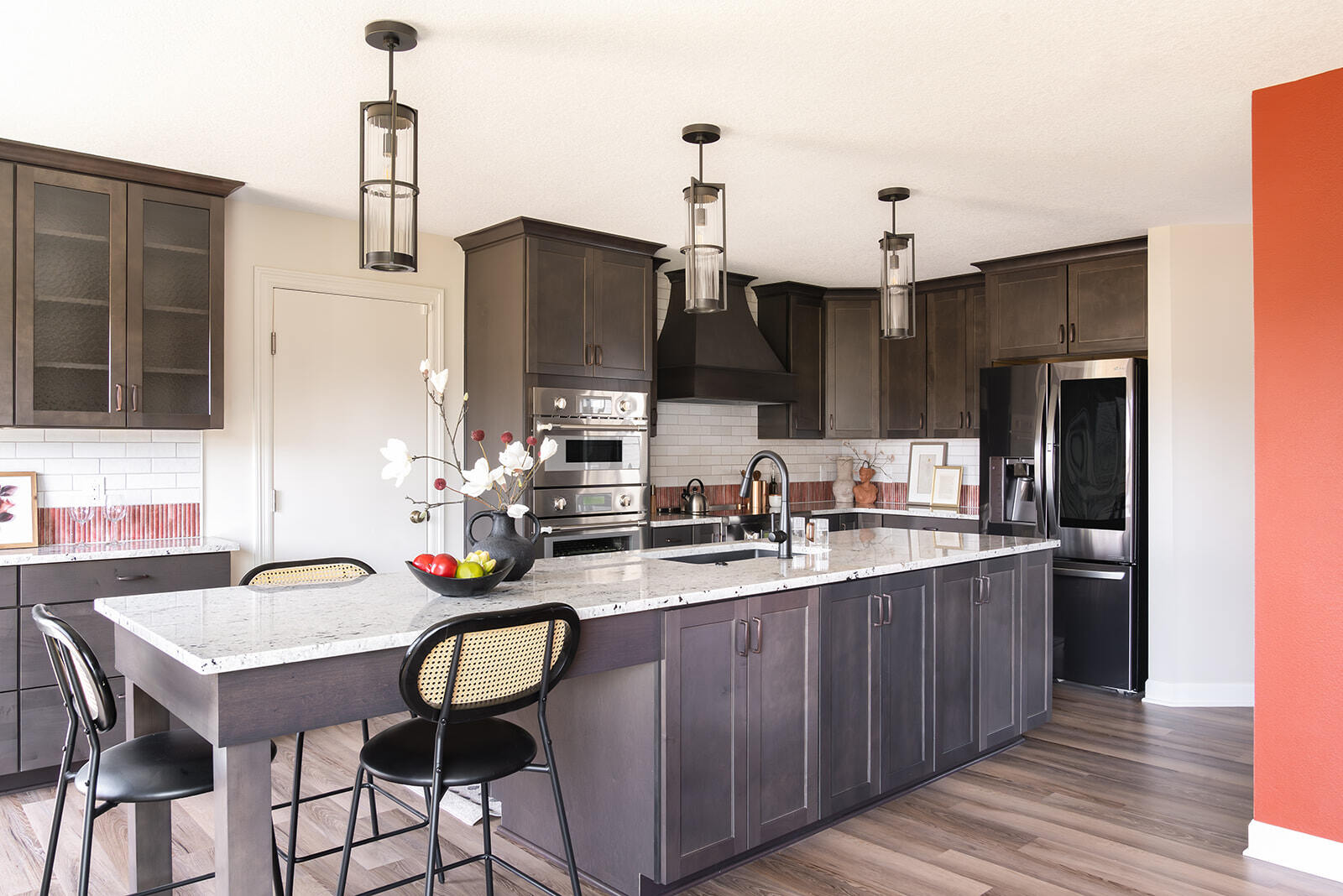
-
Kitchen Remodeling
-
Whole Home Remodeling
Urbandale Kitchen & Main Floor Remodel
Judy and Michael's remodel transformed their cramped kitchen into a spacious, social hub perfect for cooking and entertaining.
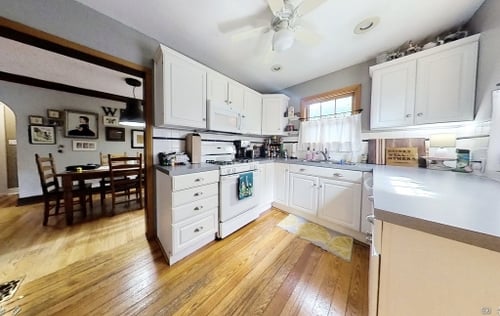
-
Award Winning
-
Whole Home Remodeling
Sarah & Aaron | Whole Home Transformation in Beaverdale
Customers wanted to modernize and expand their home’s footprint. Zenith remodeled entire home and added on square footage to the first and second floors.
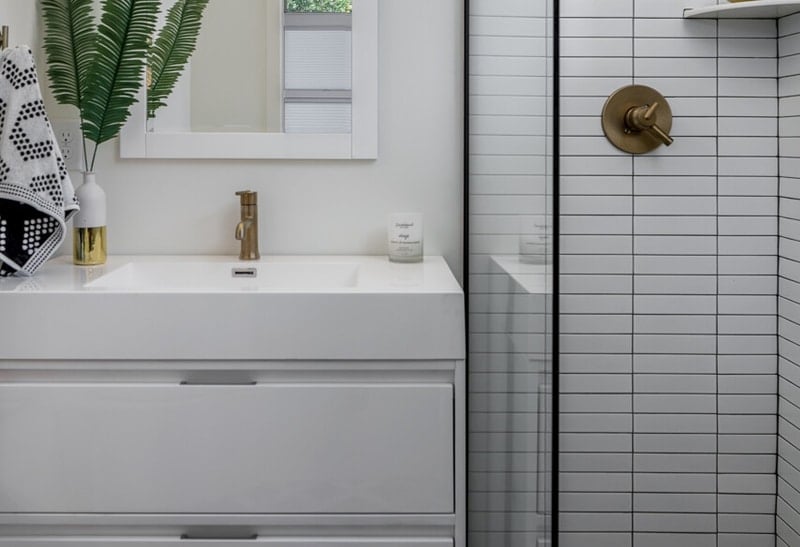
-
Award Winning
-
Bathroom Remodeling
Zenith Design + Build | Des Moines Southside Micro-Primary Suite
Where a bathroom once did not exist now stands a micro-primary suite that is not only exceptionally functional, but gorgeous.
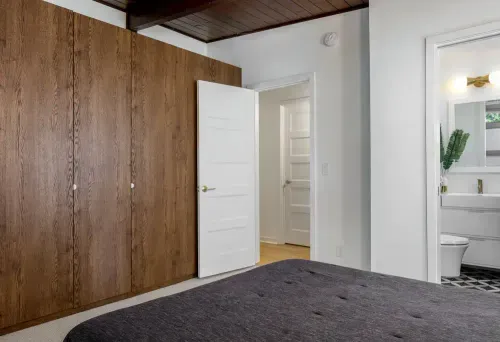
-
Award Winning
-
Whole Home Remodeling
Zenith Design + Build | Des Moines Southside Mid-Century Modern
Winner of a 2020 NAHB Best in American Living Award, this mid-century home on the Southside of Des Moines underwent a full remodel and no space went untouched!
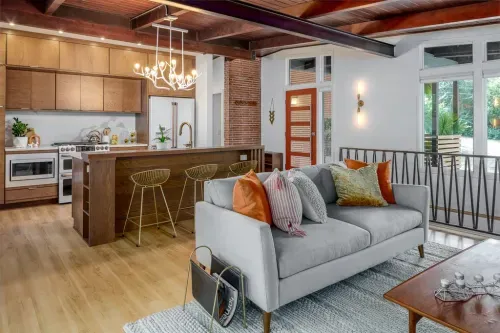
-
Award Winning
-
Kitchen Remodeling
Zenith Design + Build | Des Moines Southside Mid-Century Modern Kitchen
We love a mid-mod moment, and this kitchen is no exception.
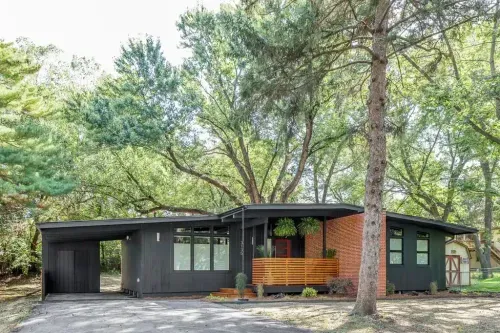
-
Award Winning
-
Exteriors
Zenith Design + Build | Des Moines Southside Mid-Mod Exterior Transformation
This 1955 got the mid-century exterior makeover it deserved with this remodel!
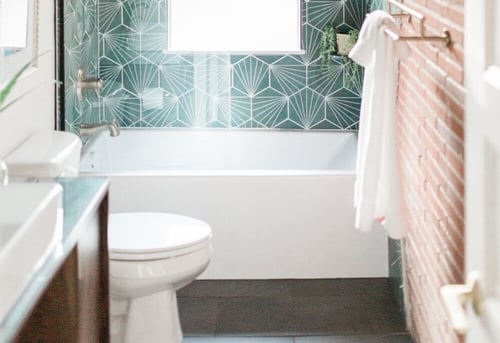
-
Award Winning
Zenith Design + Build | Mid-Mod Hall Bath Makeover
The exposed brick and tile in this hall bath are incredible features in this mid-century modern space.
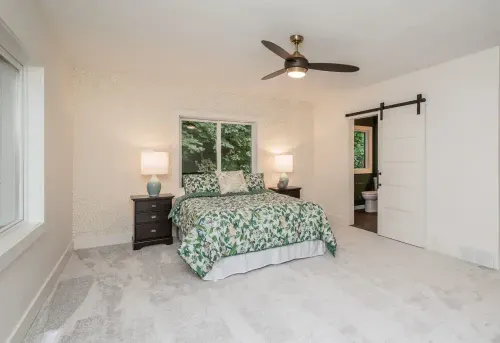
-
Award Winning
-
Whole Home Remodeling
Zenith Design + Build | South of Grand Whole Home Transformation
A mid-century dream, this 1958 home in the South of Grand neighborhood of Des Moines got a full transformation. In just a few short months, this home received the upgrade of a lifetime.
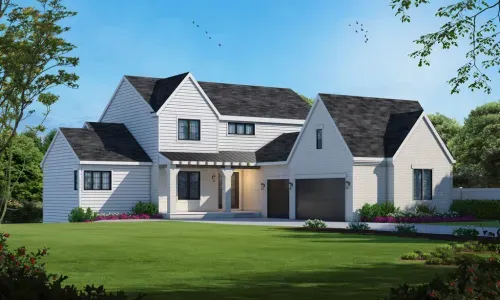
-
Custom Homes
AJ + Dan | The Nico Custom Home
Our earthy minimalist custom build in Cumming provides nearly 4,200 square feet of living space, 7 bedrooms, and 4.5 bathrooms.
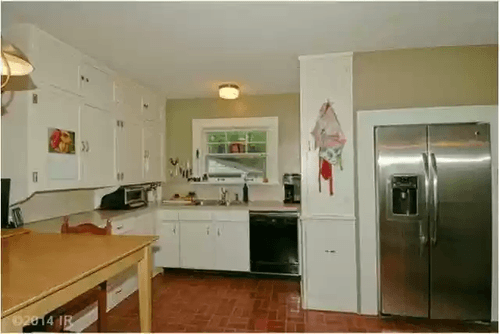
-
Kitchen Remodeling
Abby & Colby | Eclectic Modern Kitchen & Bathroom Renovation in Des Moines
This Des Moines home on Tonawanda Drive received a full kitchen and bathroom remodel to give the space a more modern, eclectic aesthetic with a hint of traditional details.
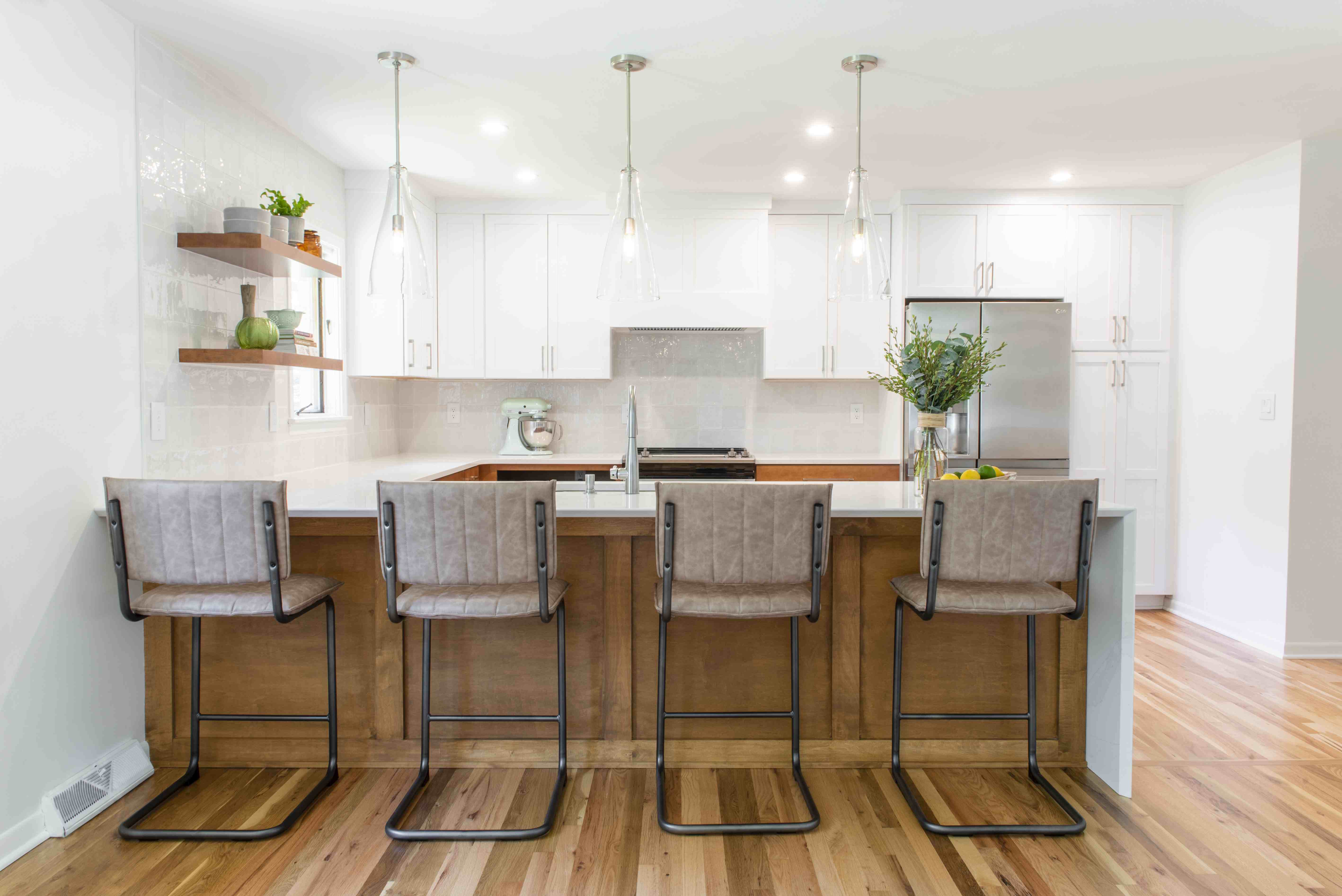
-
Kitchen Remodeling
Adam & Kelly | Dream Kitchen Remodel in Windsor Heights
Created the open concept kitchen of their dreams.
%20Hover-p-800.jpeg)
-
Basement Finishing
Adam + Tiffany | Waukee Basement Transformation
With a flat screen tv, a kitchenette, and a sauna all in their basement...these homeowners are set!
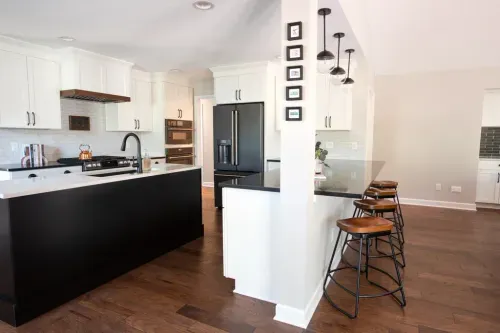
-
Whole Home Remodeling
Andy & Jeremy | Pet-Friendly Main Floor Remodel in Des Moines
Andy & Jeremy were happy with their two story in Des Moines but wanted to upgrade their main living level to their more modern design style. We renovated every room on the main floor from the kitchen to the living spaces to the powder room, entry, mudroom and primary bedroom suite.
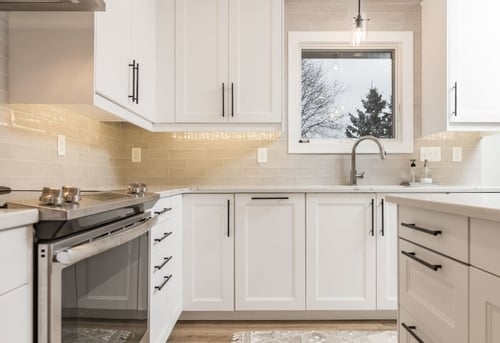
-
Kitchen Remodeling
Barb + Pat | West Des Moines Kitchen Transformation
Simple changes made a big impact in this West Des Moines kitchen remodel.
-p-500.jpg)
-
Whole Home Remodeling
Brooke & Josh | Contemporary Remodel Featured in Des Moines 2021 Tour of Remodeled Homes
Brooke & Josh needed more space and an updated living environment to make it a forever home that they could live in with their two younger children. And with their help, we were able to make it happen!
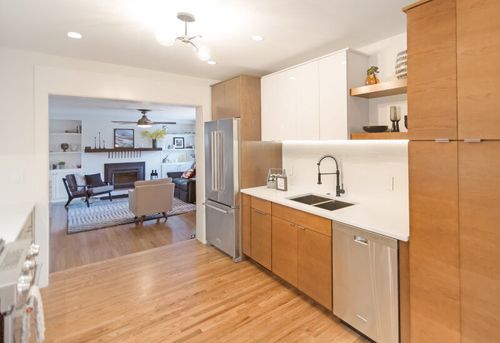
-
Kitchen Remodeling
Deb + Dan | Modern Kitchen Makeover in Des Moines
Talk about an impressive before and after! This Des Moines kitchen got updated and upgraded.
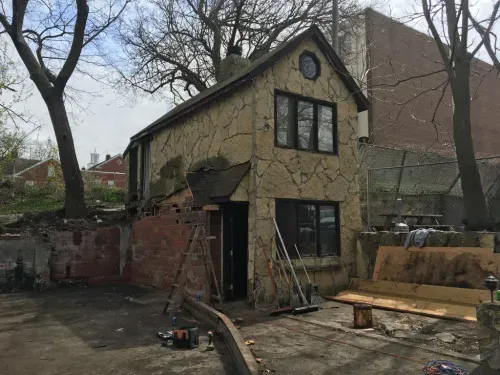
-
Whole Home Remodeling
Des Moines Carriage House
Dramatic makeover of a historic Des Moines carriage house.
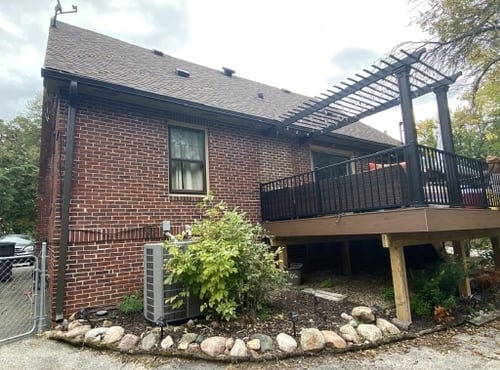
-
Additions
Des Moines Primary Suite Addition + Extension
Our team opened up the upstairs wall to create more space for an office, laundry room, primary bath, and closet without affecting the footprint of the home.
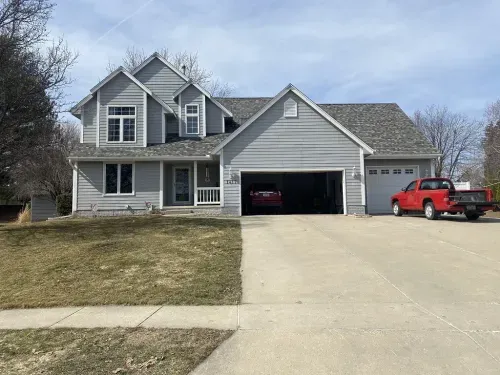
-
Whole Home Remodeling
Dixie & Aaron | Total Main Level Remodel in Norwalk
Dixie & Aaron were craving a complete remodel of their home and an exterior refresh when they came to Zenith. The current layout wasn’t working well for their family and the overall design of the home was in need of an update. We readily accepted the challenge!
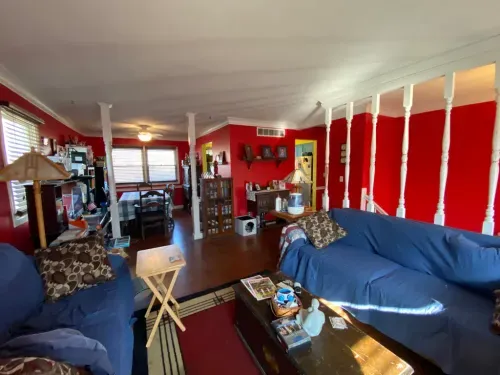
-
Whole Home Remodeling
Gary & Kris | Light, Bright Main Floor Remodel in Urbandale
Gary & Kris wanted to revive their bold, primary-colored main floor with an updated, modern feel. They turned to the Zenith team to create a lighter, softer space with a more open concept floor plan. Every space on the main floor was renovated, from the kitchen to the living room to the entryway, stairs, and bathrooms, and we even expanded the back deck.
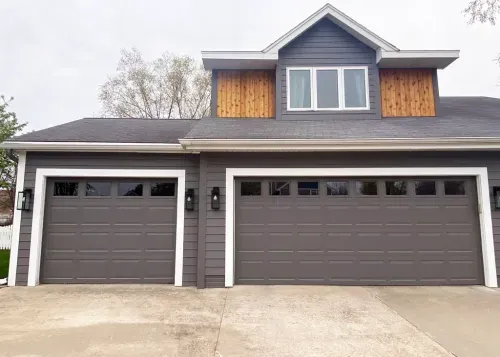
-
Exteriors
Gayle | West Des Moines Exterior Makeover
Pops of cedar, new stone, and new garage doors give this West Des Moines home a modern Touch!
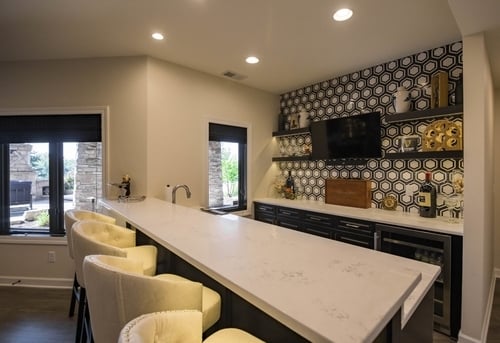
-
Basement Finishing
Gene + Dalena | A West Des Moines Basement Fit for a Winner
Besides a place to relax, this West Des Moines homeowner needed a place for all of their trophies — they got that and then some!
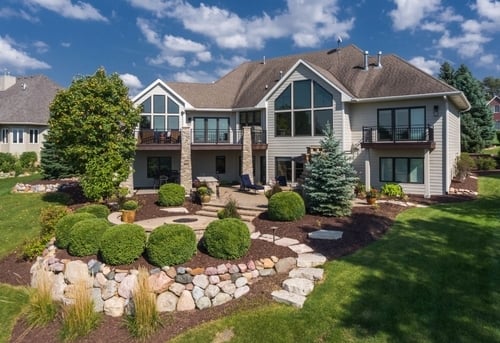
-
Exteriors
Gene + Dalena | Bringing a Taste of Colorado to this West Des Moines Deck
These homeowners love the outdoor feel of Colorado, so we brought that to West Des Moines!
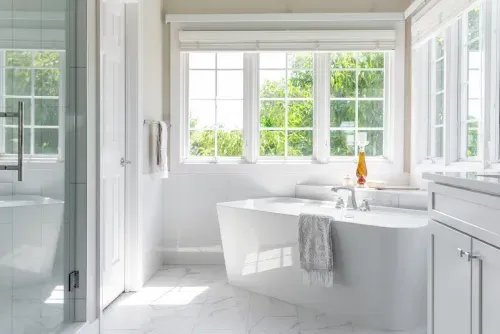
-
Bathroom Remodeling
Indunil | Luxury West Des Moines Bath Remodel
This primary bathroom was turned into a luxury space perfect for the homeowner to unwind after a long day of work.
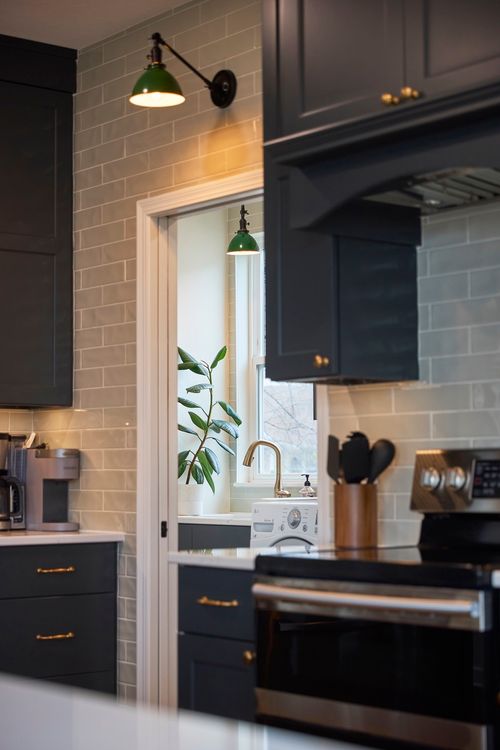
-
Whole Home Remodeling
Johnston Whole Home
Zenith Design+Build transformed a dated home into a cohesive schoolhouse style gem. Consolidating spaces to open up the first floor, updating the kitchen, fireplace and baths, and redesigning the staircase produced vintage charm with a traditional flair.
%20(5)-p-500.jpeg)
-
Basement Finishing
Josh + Kathy | Ankeny Modern Basement Makeover
Talk about a transformation! This basement got a modern makeover and went from the studs to an incredible living space.
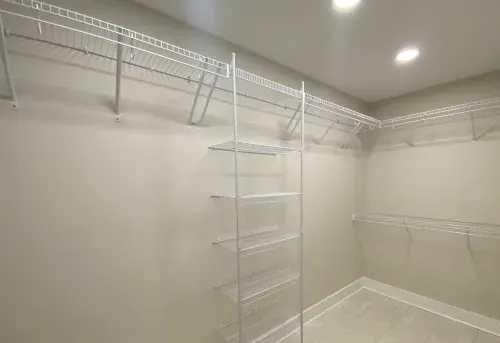
-
Bathroom Remodeling
Julia + Kelly | Beaverdale Primary Bathroom Addition
Adding a second bathroom to a home is a certified life changing decision. And this addition is the perfect example.
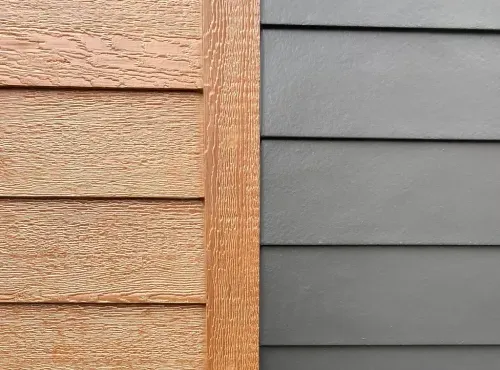
-
Additions
Julia + Kelly | Beaverdale Primary Bathroom Addition
Adding a second bathroom to a home is a certified life changing decision. And this addition is the perfect example.
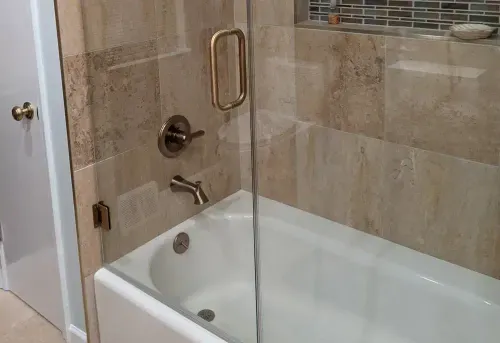
-
Bathroom Remodeling
Lisa | Des Moines Bathroom Makeover
This Des Moines bathroom got a modern upgrade with new finishes and light fixtures that gives it a luxurious feel we can’t help but love.
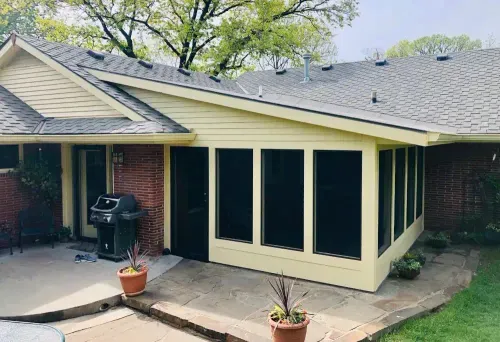
-
Additions
Lisa | South of Grand 3-Season Room
At this South of Grand home, we brought the outdoors in with a new 3-season porch.
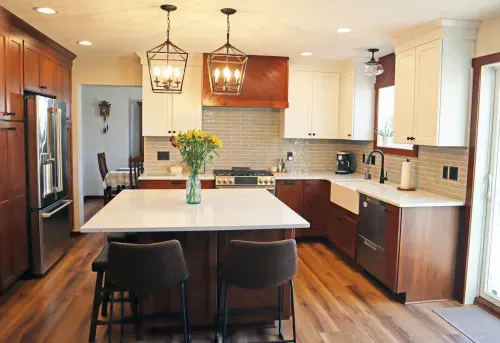
-
Kitchen Remodeling
Matt + Robyn | Johnston Modern Masterpiece
Say “goodbye” to the oak cabinets of the 90’s and “hello” to a bright, modern kitchen!
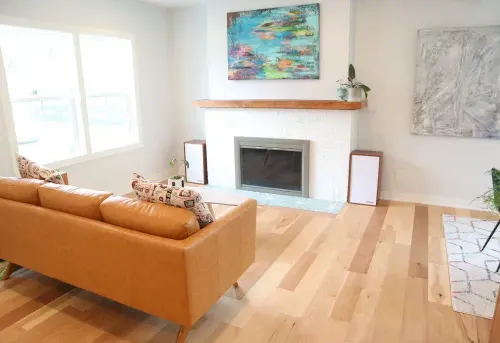
-
Whole Home Remodeling
Mel + Myk | Des Moines Historic Whole Home Transformation
This 1919 home in the Woodland Hills neighborhood of Des Moines was completely transformed in a top to bottom whole home remodel!
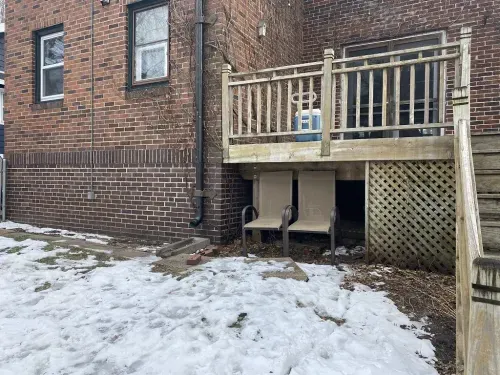
-
Additions
Sarah & Brad | Well-Traveled Teachers Add On Deck & All Seasons Room
Sarah & Brad wanted their current home to be a forever one but determined it needed some updates to fit their family’s changing needs. They came to Zenith hoping to slowly renovate their space to achieve this goal.
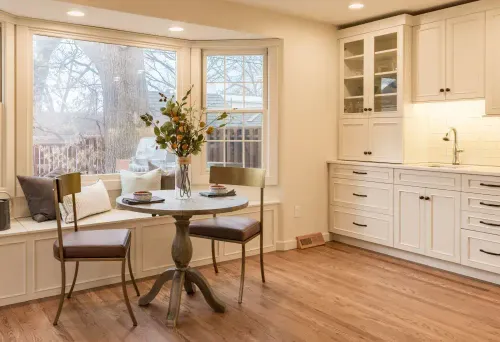
-
Kitchen Remodeling
Simon + Patricia | South of Grand Kitchen Transformation
New cabinets and countertops make for an amazing transformation in this upgraded kitchen!
.jpg-p-500.webp)
-
Basement Finishing
Steve + Anne | Windsor Heights Basement Entertaining Space
These homeowners are always ready for entertaining now that they’ve remodeled their basement!
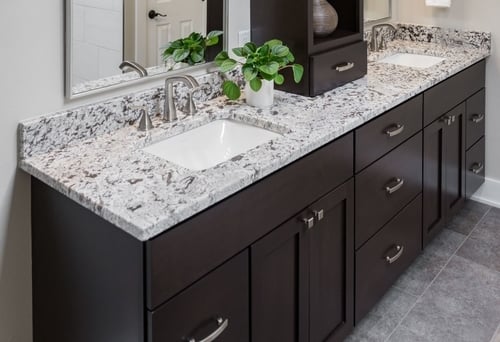
-
Bathroom Remodeling
Steve + Pernilla | Total Bathroom Transformation in West Des Moines
Ready to see a big change? This is a West Des Moines master bathroom remodel that includes replacing a tub with a walk-in shower!
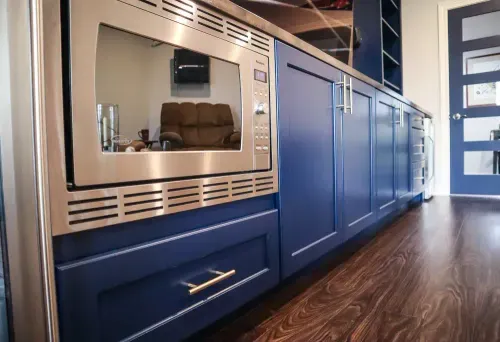
-
Basement Finishing
Steve + Robin | Waukee Basement Remodel
This basement cigar room is the perfect place to relax and catch a baseball game. And now we want our own!
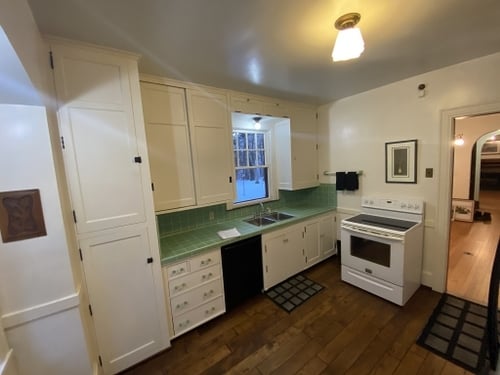
-
Whole Home Remodeling
Thomas + Devan | South of Grand Modern Charm Transformation
This was a unique renovation with keeping the initial charm and character of the home while also modernizing it.
%20hover-p-500.jpeg)
-
Custom Homes
Tim + Megan | Daybreak Custom Home
This unique farmhouse-style home provides almost 2,400 square feet of living space and a second kitchen in the basement for a parent.
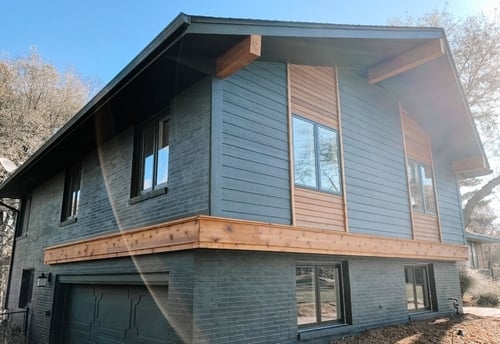
-
Exteriors
Tracy + Bob | Big and Bold Exterior Makeover
This house is now the coolest on the block with new siding and cedar accents.
-p-800.jpeg)
-
Custom Homes
Zenith Design + Build | Des Moines Tiny House
Going tiny doesn’t mean sacrificing design and quality! This tiny house has two levels of living space and a whole bunch of character.
%20Hover-p-500.jpeg)
-
Exteriors
-
Whole Home Remodeling
Zenith Design + Build | South of Grand Midcentury Makeover
If you’re looking for a huge transformation...you’ve found it. From new paint to a new roofline, this home’s exterior got a whole new look!
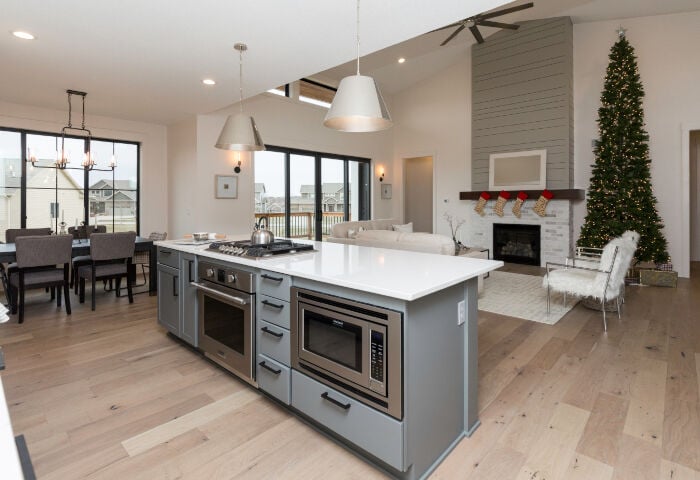
-
Custom Homes
Zenith Design + Build | The Eleanor Custom Home
This farmhouse is the perfect size for a growing family.
Contact Us
Start Your Dream Project With Us
Complete this form and our experts will get in touch shortly.
Let’s Talk
Address
1492 NW 86th StreetClive, IA 50325
Phone
(515) 518-0237Hours
Mon-Fri: 8am - 5pm


